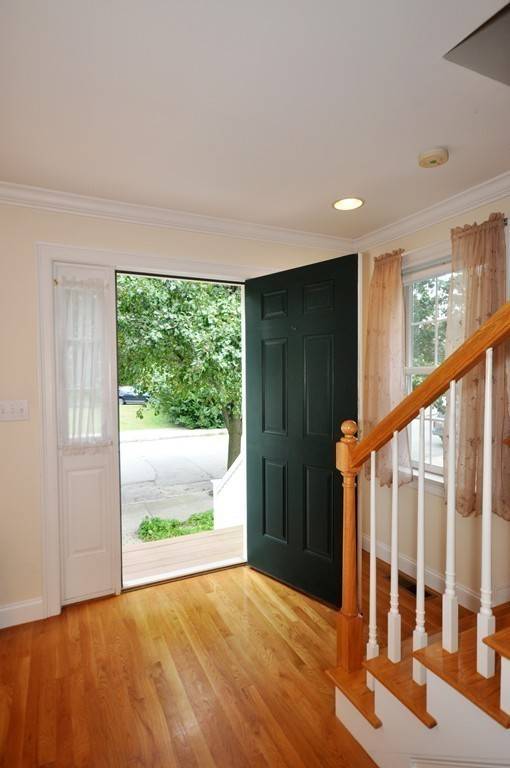For more information regarding the value of a property, please contact us for a free consultation.
Key Details
Sold Price $799,000
Property Type Condo
Sub Type Condominium
Listing Status Sold
Purchase Type For Sale
Square Footage 2,272 sqft
Price per Sqft $351
MLS Listing ID 72394955
Sold Date 10/23/18
Bedrooms 4
Full Baths 3
Half Baths 1
HOA Y/N false
Year Built 2007
Annual Tax Amount $7,096
Tax Year 2018
Property Description
Rare West Medford find! Wonderful 4 bed 3.5 bath townhome has the perfect combo of style, space and location! Stroll the quiet tree-lined street to shops & restaurants, or head over to the beauty of the Mystic Lakes! You get a warm welcome when you enter to gleaming hardwood floors throughout the semi-open floorplan, beginning with a bright & welcoming fireplaced living room. Step through to the dining area and a well-appointed kitchen w/ granite counters, stainless appliances & center island. Peek out dining sliders to see your deck, paver patio and fenced-in, landscaped yard – a perfect place to enjoy crisp fall afternoons! The second floor offers a lovely master suite, with updated bath, glass walk in shower and double sinks, plus two additional bedrooms, a full guest bath and convenient laundry.The third floor is roomy with a relaxing window seat and full bath, perfect for guests, office or family room. Lots of closet space, easy garage access, this home has it all - just for you!
Location
State MA
County Middlesex
Area West Medford
Zoning GR
Direction High Street/Route 60 to Jerome
Rooms
Primary Bedroom Level Second
Dining Room Closet, Flooring - Hardwood, Recessed Lighting
Kitchen Flooring - Hardwood, Recessed Lighting
Interior
Interior Features Bathroom - With Shower Stall, Bathroom
Heating Forced Air, Natural Gas
Cooling Central Air
Flooring Hardwood
Fireplaces Number 1
Fireplaces Type Living Room
Appliance Range, Dishwasher, Disposal, Microwave, Refrigerator, Washer, Dryer, Gas Water Heater, Tank Water Heater, Utility Connections for Gas Range
Laundry Second Floor, In Unit
Exterior
Exterior Feature Rain Gutters
Garage Spaces 1.0
Fence Fenced
Community Features Public Transportation, Shopping, Park, Walk/Jog Trails
Utilities Available for Gas Range
Roof Type Shingle
Total Parking Spaces 2
Garage Yes
Building
Story 3
Sewer Public Sewer
Water Public
Schools
Elementary Schools Brooks
Middle Schools Mcglynn/Andrews
High Schools Mhs
Others
Senior Community false
Read Less Info
Want to know what your home might be worth? Contact us for a FREE valuation!

Our team is ready to help you sell your home for the highest possible price ASAP
Bought with Luke Welling • Redfin Corp.



