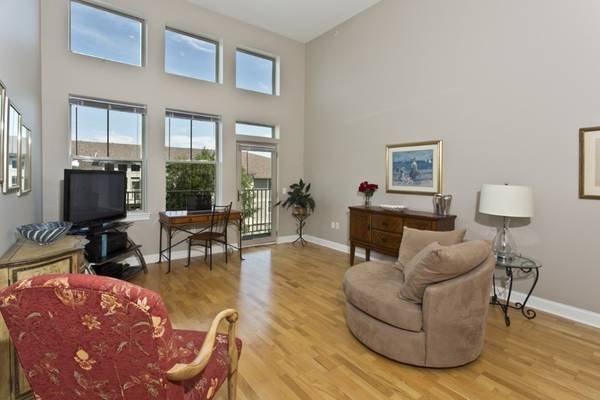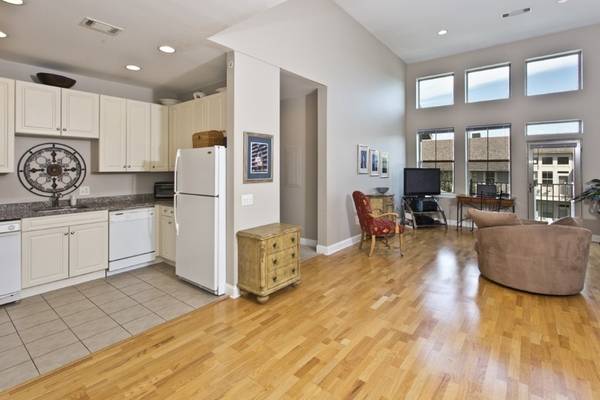For more information regarding the value of a property, please contact us for a free consultation.
Key Details
Sold Price $315,000
Property Type Condo
Sub Type Condominium
Listing Status Sold
Purchase Type For Sale
Square Footage 1,114 sqft
Price per Sqft $282
MLS Listing ID 72397107
Sold Date 10/24/18
Bedrooms 2
Full Baths 2
HOA Fees $377/mo
HOA Y/N true
Year Built 2006
Annual Tax Amount $3,816
Tax Year 2017
Property Description
Come enjoy the relaxed life at Oakwood Village! This LOVELY corner penthouse unit is a must see! The open concept dining room & living room with 13' ceilings, oversized windows & transom windows provides an abundance of natural light & warmth. Beautifully updated in today's colors. Kitchen features granite countertops & 42" cabinets which provides lots of storage. Large master bedroom en-suite with jetted tub. Great size 2nd bedroom. Bath with walk-in shower. Newer in-unit washer/dryer & newer water tank. Central air. Parking is easy in your underground garage with internal access to elevator. Lots of visitors parking. You can enjoy the outside sitting on your private balcony. This most DESIRABLE complex also offers a heated indoor pool, beautiful community room with fireplace and fitness room! Close proximity to highways, shopping, restaurants , Harold Parker State Forest and nicely sandwiched in between Newburyport & Boston! All this and pet friendly too!!
Location
State MA
County Essex
Zoning R
Direction 2357 Turnpike St/ rt 114
Rooms
Primary Bedroom Level Third
Dining Room Flooring - Wood, Open Floorplan, Recessed Lighting
Kitchen Flooring - Stone/Ceramic Tile, Countertops - Stone/Granite/Solid, Recessed Lighting
Interior
Heating Forced Air, Natural Gas, Individual, Unit Control
Cooling Central Air, Individual, Unit Control
Flooring Tile, Carpet, Wood Laminate
Appliance Range, Dishwasher, Disposal, Microwave, Refrigerator, Washer, Dryer, Electric Water Heater, Plumbed For Ice Maker, Utility Connections for Electric Range, Utility Connections for Electric Dryer
Laundry Electric Dryer Hookup, Washer Hookup, Third Floor, In Unit
Exterior
Exterior Feature Balcony, Professional Landscaping, Sprinkler System
Garage Spaces 1.0
Pool Association, In Ground, Indoor, Heated
Community Features Shopping, House of Worship, Private School, Public School
Utilities Available for Electric Range, for Electric Dryer, Icemaker Connection
Garage Yes
Building
Story 1
Sewer Public Sewer
Water Public
Schools
Middle Schools Nams
High Schools Nahs
Read Less Info
Want to know what your home might be worth? Contact us for a FREE valuation!

Our team is ready to help you sell your home for the highest possible price ASAP
Bought with Chuha & Scouten Team • Leading Edge Real Estate



