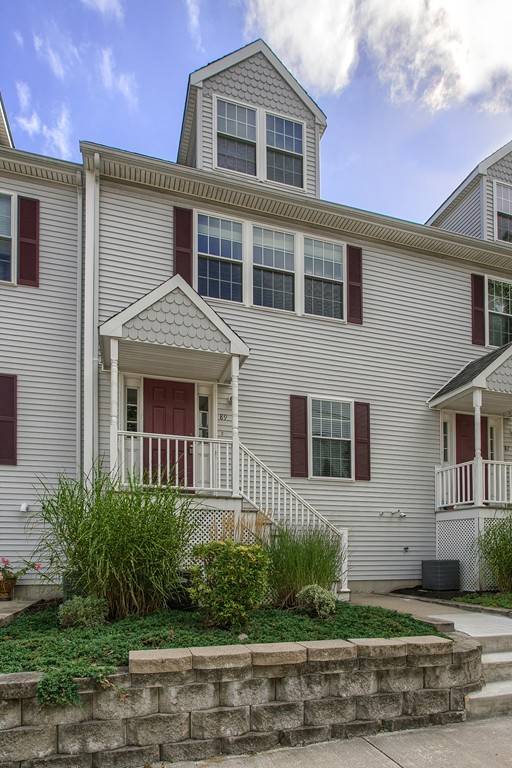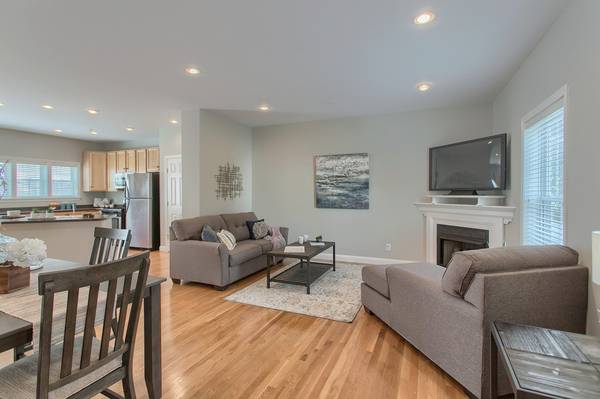For more information regarding the value of a property, please contact us for a free consultation.
Key Details
Sold Price $610,000
Property Type Condo
Sub Type Condominium
Listing Status Sold
Purchase Type For Sale
Square Footage 1,910 sqft
Price per Sqft $319
MLS Listing ID 72400563
Sold Date 11/02/18
Bedrooms 3
Full Baths 2
Half Baths 1
HOA Fees $272/mo
HOA Y/N true
Year Built 2006
Annual Tax Amount $5,037
Tax Year 2018
Property Description
Here's your chance to own a beautiful & spacious townhouse in a prime location - offering 3 levels of flexible living space w/all the amenities you need! The main level is great for entertaining or relaxing. Enjoy the cozy gas fireplace in the living/dining room, which flows into the large/bright kitchen - featuring an oversized peninsula, pantry, gas stove, stainless steel appliances & French door to your private composite deck! This level is completed by a ½ bath, laundry, recessed lights & hardwood floors. The 2nd level has 2 bedrooms, a full bath & bonus room w/a closet, that can be used as an office, sitting room or add'l bedroom. The 3rd level boasts a huge master suite w/generous closets & an en suite bath. A 2-car garage, central A/C & plenty of storage enhance this young condo. This location is a commuter's dream - bus stop on street to Wellington Station/Station Landing; easy access to highways, close proximity to Assembly Row, Gateway Center, Encore Casino, Tufts & more!
Location
State MA
County Middlesex
Area Wellington
Zoning I
Direction Fellsway East - Right on Myrtle St. 1 mi. from Wellington Station/Station Landing.
Rooms
Primary Bedroom Level Third
Kitchen Bathroom - Half, Flooring - Hardwood, Dining Area, Pantry, Breakfast Bar / Nook, Deck - Exterior, Recessed Lighting, Stainless Steel Appliances, Washer Hookup, Gas Stove, Peninsula
Interior
Interior Features Cable Hookup, High Speed Internet Hookup, Open Floorplan, Recessed Lighting, Closet, Living/Dining Rm Combo, Bonus Room
Heating Forced Air, Natural Gas, Fireplace(s)
Cooling Central Air
Flooring Tile, Carpet, Hardwood, Flooring - Hardwood, Flooring - Wall to Wall Carpet
Fireplaces Number 1
Appliance Range, Dishwasher, Disposal, Microwave, Refrigerator, Washer, Dryer, Gas Water Heater, Utility Connections for Gas Range
Laundry First Floor, In Unit
Exterior
Garage Spaces 2.0
Community Features Public Transportation, Shopping, Park, Walk/Jog Trails, Medical Facility, Bike Path, Conservation Area, Highway Access, House of Worship, Private School, Public School, T-Station, University
Utilities Available for Gas Range
Roof Type Shingle
Total Parking Spaces 2
Garage Yes
Building
Story 3
Sewer Public Sewer
Water Public
Schools
Elementary Schools Mcglynn
Middle Schools Andrews/Mcglynn
High Schools Medford High
Others
Pets Allowed Breed Restrictions
Pets Allowed Breed Restrictions
Read Less Info
Want to know what your home might be worth? Contact us for a FREE valuation!

Our team is ready to help you sell your home for the highest possible price ASAP
Bought with Kimberly Sullivan • Pathway Home Realty Group, Inc



