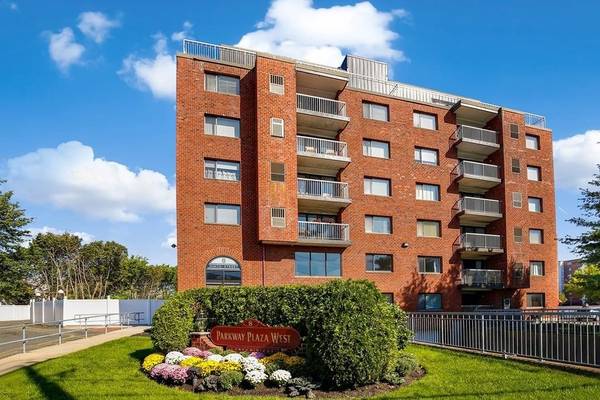For more information regarding the value of a property, please contact us for a free consultation.
Key Details
Sold Price $590,000
Property Type Condo
Sub Type Condominium
Listing Status Sold
Purchase Type For Sale
Square Footage 1,234 sqft
Price per Sqft $478
MLS Listing ID 72401450
Sold Date 11/09/18
Bedrooms 2
Full Baths 2
HOA Fees $387/mo
HOA Y/N true
Year Built 1987
Annual Tax Amount $4,380
Tax Year 2018
Property Description
SouthEast facing, 7TH FLOOR 2 BEDROOM, 2 BATH UNIT at desired Parkway Plaza West Condominium! PRIME LOCATION located right in Wellington Circle, a commuter's dream just steps away from the Wellington T Orange Line & Station Landing. Move right into this MINT CONDITION home boasting 1234 square feet of warm & inviting living space! The kitchen & baths were completely remodeled in 2016. Kitchen features upgraded wood cabinets, granite counter tops, tiled backsplash & stainless steel appliances including refrigerator! King master bedroom has walk in closet & gorgeous full bath. Generous sized 2nd bedroom and beautifully tiled bath! Bright, open dining area is open to the living room with balcony overlooking neighboring inground pool. Hardwood floors & recessed lighting throughout. DEEDED PARKING space. WALK SCORE OF 83. Located right next to Station Landing, Assembly Row Marketplace, grocery stores, shops, restaurants & easy access to I-93, Rt 28 & 16! Adjacent Unit 702 also available!
Location
State MA
County Middlesex
Zoning Res
Direction Once on 9th Street, go PAST the building to the far parking lot and use the VISITOR PARKING SPACES.
Rooms
Primary Bedroom Level First
Dining Room Flooring - Hardwood
Kitchen Flooring - Stone/Ceramic Tile, Countertops - Stone/Granite/Solid, Cabinets - Upgraded, Recessed Lighting, Stainless Steel Appliances
Interior
Heating Forced Air, Electric
Cooling Central Air
Flooring Tile, Hardwood, Wood Laminate
Appliance Range, Dishwasher, Disposal, Microwave, Refrigerator, Washer/Dryer, Electric Water Heater, Tank Water Heater, Utility Connections for Electric Range, Utility Connections for Electric Dryer
Laundry First Floor, In Unit, Washer Hookup
Exterior
Exterior Feature Balcony
Community Features Public Transportation, Shopping, Medical Facility, Highway Access, T-Station, University
Utilities Available for Electric Range, for Electric Dryer, Washer Hookup
Roof Type Tar/Gravel
Total Parking Spaces 1
Garage No
Building
Story 1
Sewer Public Sewer
Water Public
Others
Senior Community false
Read Less Info
Want to know what your home might be worth? Contact us for a FREE valuation!

Our team is ready to help you sell your home for the highest possible price ASAP
Bought with The Elite Team • Phoenix Real Estate Partners, LLC



