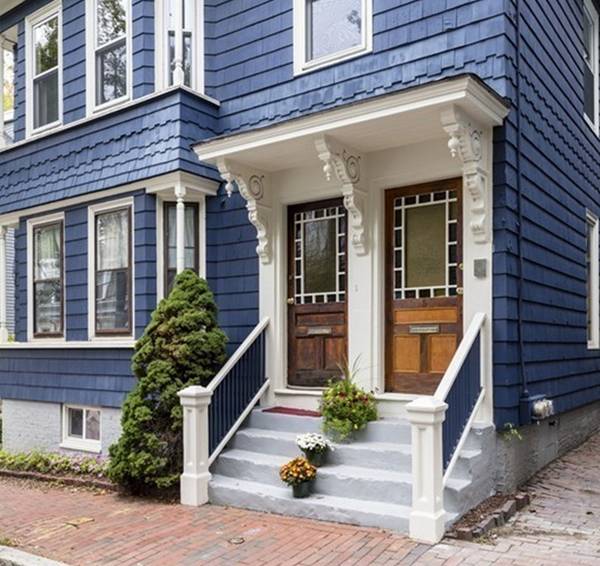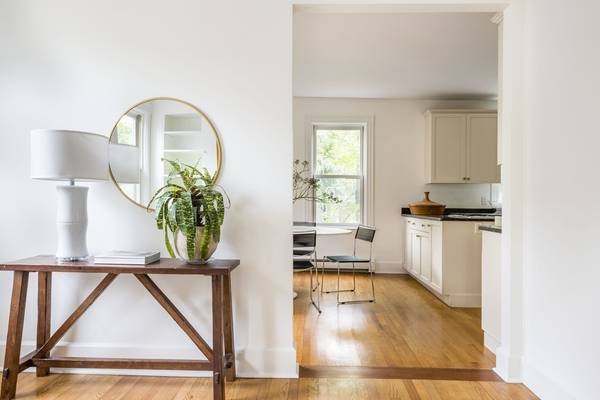For more information regarding the value of a property, please contact us for a free consultation.
Key Details
Sold Price $1,150,000
Property Type Condo
Sub Type Condominium
Listing Status Sold
Purchase Type For Sale
Square Footage 1,932 sqft
Price per Sqft $595
MLS Listing ID 72401771
Sold Date 11/30/18
Bedrooms 4
Full Baths 2
HOA Fees $320/mo
HOA Y/N true
Year Built 1894
Annual Tax Amount $6,939
Tax Year 2018
Property Description
02138! Space, sunlight and an ideal Riverside location on the southeast side of Harvard Square, one block to the Charles River. This condominium boasts two huge living/family rooms, three bedrooms, an office, and an extra bonus space, all just a block from the Charles, with its famous bike path, green spaces, and car-free Sundays on Memorial Drive. The gorgeous kitchen has Thermador appliances, custom cabinets, copious storage, and plenty of huge, beautiful windows giving tons of natural light. On the top floor, there are three bedrooms with a shared full bath, a bonus room, and an office space that leads up to the expansive roof deck. Did we mention huge? There's a shared laundry room on the ground floor, and a top floor hookup ready to go as well. A quick jaunt to Harvard Square, with easy access to Harvard, MIT, and the Red Line, and around the corner from Petsi Pies!
Location
State MA
County Middlesex
Area Riverside
Zoning C1
Direction Putnam Avenue to Flagg Street
Rooms
Family Room Closet, Flooring - Hardwood, Window(s) - Picture
Primary Bedroom Level Third
Dining Room Flooring - Hardwood, Window(s) - Picture, Open Floorplan
Kitchen Flooring - Hardwood, Pantry, Countertops - Stone/Granite/Solid, Exterior Access, Open Floorplan, Recessed Lighting, Remodeled, Stainless Steel Appliances
Interior
Interior Features Sitting Room
Heating Baseboard, Natural Gas
Cooling Window Unit(s)
Flooring Hardwood, Flooring - Hardwood
Appliance Oven, Dishwasher, Microwave, Countertop Range, Refrigerator, Freezer, Washer, Dryer, Gas Water Heater, Utility Connections for Electric Dryer
Laundry First Floor, In Building, Washer Hookup
Exterior
Community Features Public Transportation, Shopping, Park, Walk/Jog Trails, Bike Path, Conservation Area, Highway Access, Public School, T-Station, University
Utilities Available for Electric Dryer, Washer Hookup
Roof Type Tar/Gravel
Garage No
Building
Story 2
Sewer Public Sewer
Water Public
Schools
Elementary Schools Lottery
Middle Schools Lottery
High Schools Crls
Others
Acceptable Financing Contract
Listing Terms Contract
Read Less Info
Want to know what your home might be worth? Contact us for a FREE valuation!

Our team is ready to help you sell your home for the highest possible price ASAP
Bought with Christian Iantosca Team • Arborview Realty Inc.



