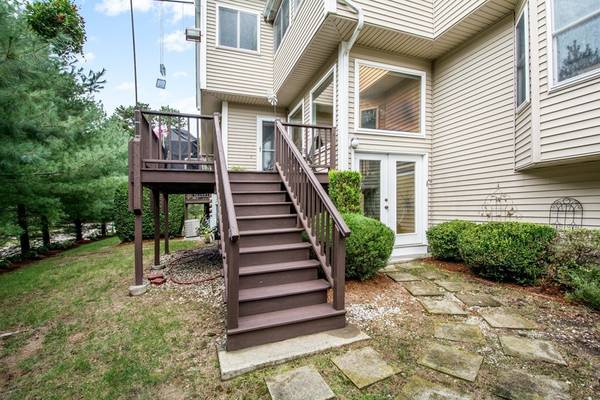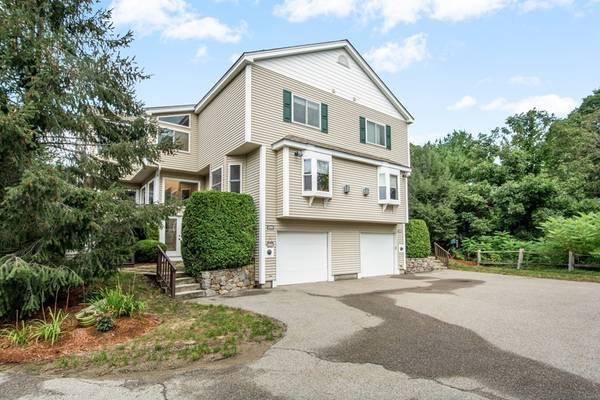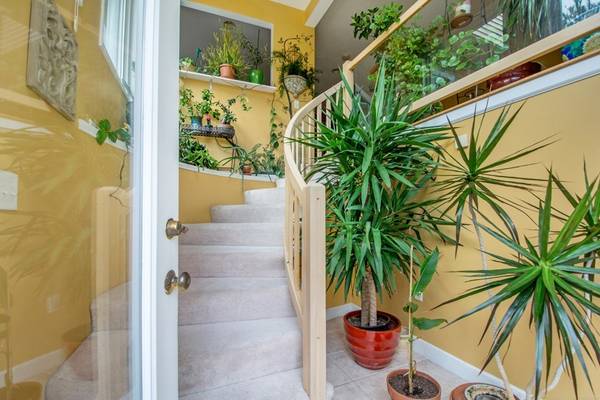For more information regarding the value of a property, please contact us for a free consultation.
Key Details
Sold Price $339,900
Property Type Condo
Sub Type Condominium
Listing Status Sold
Purchase Type For Sale
Square Footage 2,214 sqft
Price per Sqft $153
MLS Listing ID 72402472
Sold Date 01/15/19
Bedrooms 2
Full Baths 2
Half Baths 1
HOA Fees $298/mo
HOA Y/N true
Year Built 2003
Annual Tax Amount $4,304
Tax Year 2018
Property Description
Contemporary style meets comfortable living. Impressive entry with curved stairs to a front to back living/dining room with a gas fireplace which is perfect for cozy nights or entertaining a crowd. Maple cabinets with solid surface counters, stainless appliances and a granite top breakfast island in kitchen, Luxurious master bedroom with multiple closets, a dramatic cathedral ceiling bathroom, a double sided fireplace, double sinks, a separate shower and water closet. The 2nd bedroom has its own private full bath and great closet space too! Bonus space is the third floor loft with a storage closet, its ideal for a reading corner or enough space for a desk /office area. Tandem 2 car garage, an exercise room and washer dryer all on lower level. This unit over looks a wooded area and offers tall evergreens along the side for additional privacy with a sunny and bright exposure. Old Bay Village is a wonderful community that is well managed and maintained
Location
State MA
County Norfolk
Zoning AGR
Direction Blackstone St or So Maple St to Maple Brook Rd.
Rooms
Primary Bedroom Level Second
Dining Room Flooring - Hardwood
Kitchen Flooring - Stone/Ceramic Tile, Balcony / Deck, Countertops - Stone/Granite/Solid, Kitchen Island, Exterior Access
Interior
Interior Features Exercise Room, Central Vacuum
Heating Forced Air, Natural Gas
Cooling Central Air
Flooring Wood, Tile, Carpet, Flooring - Wall to Wall Carpet
Fireplaces Number 2
Fireplaces Type Living Room, Master Bedroom
Appliance Range, Dishwasher, Microwave, Refrigerator, Dryer, Utility Connections for Gas Range, Utility Connections for Gas Dryer
Laundry In Basement, In Unit, Washer Hookup
Exterior
Exterior Feature Rain Gutters, Professional Landscaping, Sprinkler System
Garage Spaces 2.0
Community Features Shopping, Walk/Jog Trails, Golf, Highway Access, House of Worship, Public School
Utilities Available for Gas Range, for Gas Dryer, Washer Hookup
Roof Type Shingle
Total Parking Spaces 2
Garage Yes
Building
Story 3
Sewer Public Sewer
Water Public
Others
Pets Allowed Yes
Senior Community false
Acceptable Financing Contract
Listing Terms Contract
Pets Allowed Yes
Read Less Info
Want to know what your home might be worth? Contact us for a FREE valuation!

Our team is ready to help you sell your home for the highest possible price ASAP
Bought with James Taylor • Heritage & Main Real Estate Inc.



