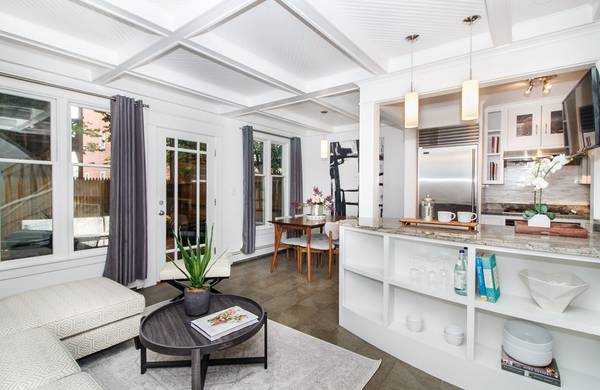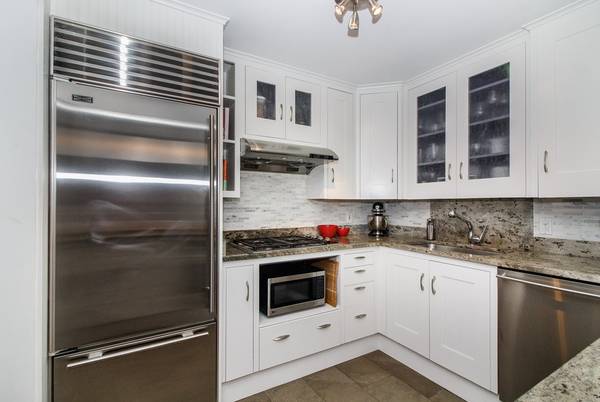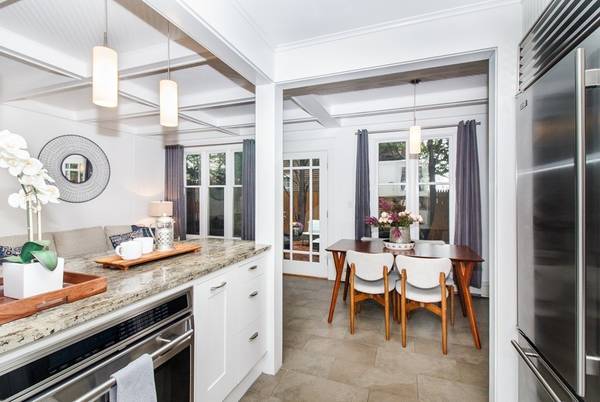For more information regarding the value of a property, please contact us for a free consultation.
Key Details
Sold Price $1,258,000
Property Type Condo
Sub Type Condominium
Listing Status Sold
Purchase Type For Sale
Square Footage 1,444 sqft
Price per Sqft $871
MLS Listing ID 72404045
Sold Date 10/30/18
Bedrooms 3
Full Baths 2
Half Baths 1
HOA Y/N false
Year Built 1978
Annual Tax Amount $5,515
Tax Year 2018
Property Description
This 3 Bedroom, 2.5 bath Cambridgeport home with parking is a must see. Impressive finishes fill this three floor dwelling, including a beautiful coffered ceiling on the first level's open floor plan. Spill out of the modern kitchen/living/dining area into a 400+ sqft. private outdoor living space flanked by mature shade trees, perfect for entertaining and relaxing. The second floor includes a window-filled den with adjacent ½ bath and bonus area with built-in bookshelves the current owners have chosen to use as an office. The third floor boasts 3 bedrooms and vaulted ceilings throughout. The Master BR features an en suite bath, skylights, plus generous dressing area. Two additional bedrooms and one bath complete the top floor. Just steps from Dana Park and Flour Bakery, this townhome offers easy access to the Red Line and all that Kendall and Central Squares have to offer. This property functions much like a single family. Open House: Thursday 5:30-7:00; Sat/Sun 1:30-3:30.
Location
State MA
County Middlesex
Zoning R13
Direction Mass Ave to Pearl St. to Erie
Rooms
Family Room Flooring - Hardwood, Window(s) - Picture, Cable Hookup, High Speed Internet Hookup, Open Floorplan, Recessed Lighting
Primary Bedroom Level Third
Dining Room Flooring - Stone/Ceramic Tile, Window(s) - Picture, Breakfast Bar / Nook, Open Floorplan
Kitchen Flooring - Stone/Ceramic Tile, Window(s) - Picture, Countertops - Stone/Granite/Solid, Countertops - Upgraded, Breakfast Bar / Nook, Exterior Access, Stainless Steel Appliances, Gas Stove, Peninsula
Interior
Heating Baseboard, Natural Gas
Cooling Central Air
Flooring Tile, Hardwood
Appliance Range, Oven, Dishwasher, Disposal, Microwave, Refrigerator, Washer, Dryer, Gas Water Heater, Utility Connections for Gas Range, Utility Connections for Gas Oven, Utility Connections for Electric Dryer
Laundry Bathroom - Half, Electric Dryer Hookup, Washer Hookup, Second Floor, In Unit
Exterior
Exterior Feature Storage, Garden, Rain Gutters
Fence Fenced
Community Features Public Transportation, Shopping, Pool, Tennis Court(s), Park, Walk/Jog Trails, Medical Facility, Laundromat, Highway Access, House of Worship, Marina, Private School, Public School, T-Station, University, Other
Utilities Available for Gas Range, for Gas Oven, for Electric Dryer, Washer Hookup
Roof Type Shingle
Total Parking Spaces 1
Garage No
Building
Story 3
Sewer Public Sewer
Water Public
Others
Pets Allowed Yes
Senior Community false
Pets Allowed Yes
Read Less Info
Want to know what your home might be worth? Contact us for a FREE valuation!

Our team is ready to help you sell your home for the highest possible price ASAP
Bought with Georgia Balafas • Compass



