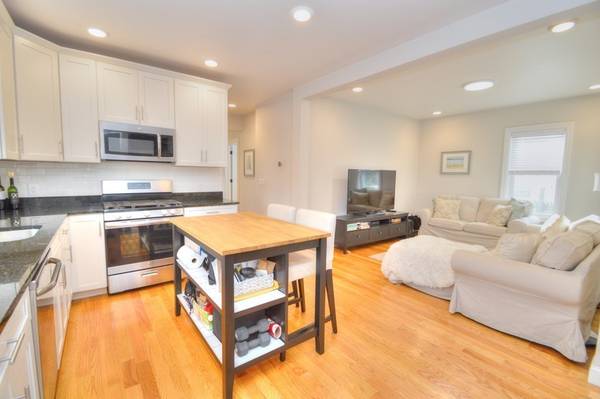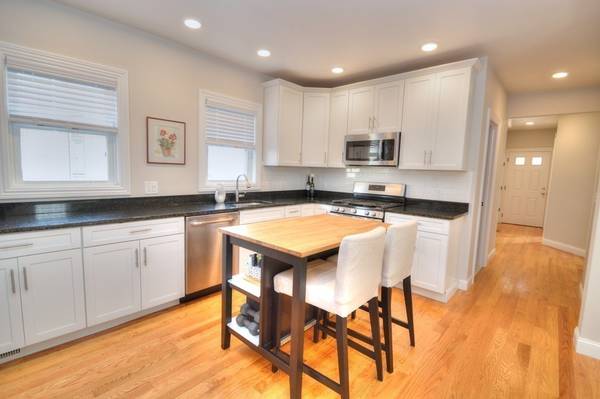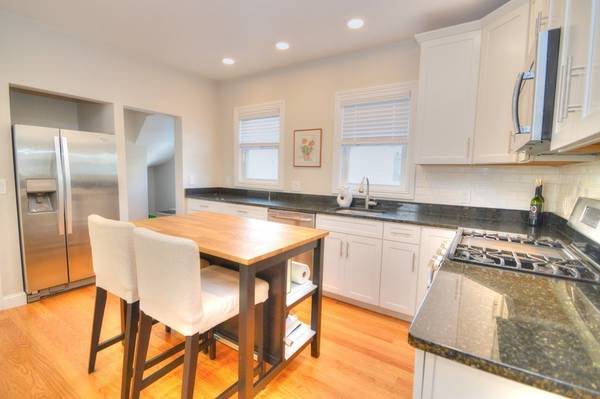For more information regarding the value of a property, please contact us for a free consultation.
Key Details
Sold Price $520,000
Property Type Condo
Sub Type Condominium
Listing Status Sold
Purchase Type For Sale
Square Footage 860 sqft
Price per Sqft $604
MLS Listing ID 72404694
Sold Date 11/19/18
Bedrooms 2
Full Baths 1
HOA Fees $144
HOA Y/N true
Year Built 1910
Annual Tax Amount $4,246
Tax Year 2018
Property Description
Hello, dream condo! Step right into your private entryway and prepare to be wowed. This well-designed, modern unit was completely renovated and boasts 2 bedrooms and 1 bath with all of today's most sought after features. A designer kitchen complete with stainless steel appliances and sleek countertops connects seamlessly to a sun-filled living room with high-ceilings and flush-mount LED dimmable lighting throughout the entertainment space. With red oak hardwood floors, central air, 220 amp electric, gas heat, a NEST thermostat and plenty of in-unit closet space with additional storage in the shared basement, what more could you ask for? Exclusive use outdoor space and off-street parking? It's got that too! Capture all of the conveniences, cuisine and entertainment this 5-star location on the Medford/Somerville line has to offer. On the corner of a pvt. way just 1 block to proposed Green Line T-stop, under .5 mile to Ball Sq and Tufts U, less than a mile to Davis Sq. and easy hwy access
Location
State MA
County Middlesex
Zoning res
Direction From South- 93 to Broadway to Winchester St. From North- 93 to Mystic Ave. to Harvard to Winchester
Rooms
Kitchen Flooring - Hardwood, Pantry, Countertops - Stone/Granite/Solid, Recessed Lighting, Stainless Steel Appliances, Storage, Gas Stove
Interior
Interior Features Entrance Foyer
Heating Forced Air, Natural Gas, Individual
Cooling Central Air, Individual
Flooring Wood, Tile
Appliance Range, Dishwasher, Disposal, Refrigerator, Freezer, Washer, Dryer, Tank Water Heater
Laundry In Basement, In Building
Exterior
Fence Fenced
Community Features Public Transportation, Shopping, Pool, Tennis Court(s), Park, Walk/Jog Trails, Medical Facility, Laundromat, Bike Path, Highway Access, House of Worship, Private School, Public School, T-Station, University
Roof Type Shingle
Total Parking Spaces 1
Garage No
Building
Story 1
Sewer Public Sewer
Water Public
Schools
Elementary Schools Supt.
Middle Schools Supt.
High Schools Medford
Others
Pets Allowed Breed Restrictions
Pets Allowed Breed Restrictions
Read Less Info
Want to know what your home might be worth? Contact us for a FREE valuation!

Our team is ready to help you sell your home for the highest possible price ASAP
Bought with Emma Guardia Roland Rambaud & Team • Coldwell Banker Residential Brokerage - Cambridge - Huron Ave.



