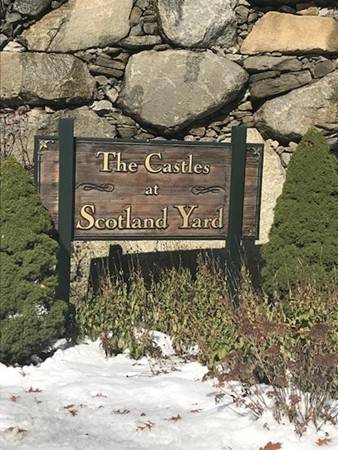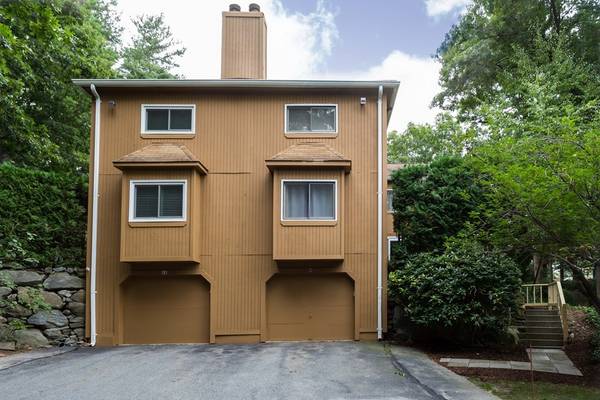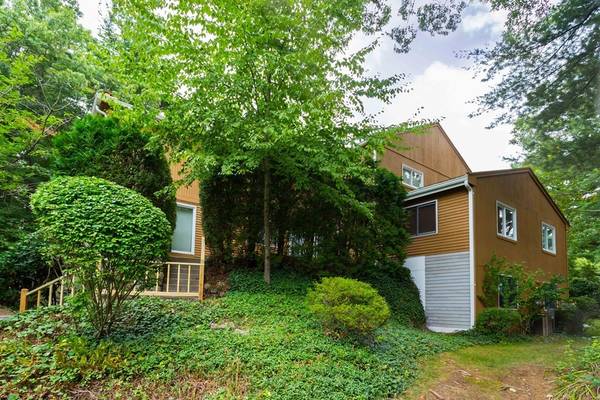For more information regarding the value of a property, please contact us for a free consultation.
Key Details
Sold Price $239,900
Property Type Condo
Sub Type Condominium
Listing Status Sold
Purchase Type For Sale
Square Footage 1,855 sqft
Price per Sqft $129
MLS Listing ID 72408194
Sold Date 12/27/18
Bedrooms 2
Full Baths 2
Half Baths 1
HOA Fees $275/mo
HOA Y/N true
Year Built 1987
Annual Tax Amount $3,317
Tax Year 2017
Property Description
Easy to show this EXTRA-spacious Condo/Townhouse at Castles at Scotland Yard. Welcome home to this inviting condo - set back in corner lot with private patio area! Designed with ample entertaining/living/office/storage space. Kitchen offers tiled floor, numerous cabinets, gas stove, newer stainless appliances, built-ins and kitchen island. Newer Water Heater (2015). Additional room off of the Kitchen for Living, Office, Study or additional Entertainment space. Freshly painted walls, cathedral ceilings, skylights and ceiling fans in many rooms. Finished basement area offers even more living space. Set away from main road though close to shopping, restaurants, schools, downtown with easy access to major routes (Rt. 16, Rt. 122, Rt. 146, Rt. 295, I90) to Worcester, RI, T.F. Green Airport, etc. Low Condo Fees. All this AND currently FHA / USDA approved! Showings start immediately!
Location
State MA
County Worcester
Zoning condo
Direction Rt. 16 (from Mendon) head towards Rt. 146. South Main to Crown Shield.
Rooms
Family Room Skylight, Ceiling Fan(s), Flooring - Wall to Wall Carpet, High Speed Internet Hookup, Sunken
Primary Bedroom Level Second
Kitchen Flooring - Stone/Ceramic Tile, Pantry, Kitchen Island, Exterior Access, Stainless Steel Appliances, Gas Stove
Interior
Interior Features Sunken, Bonus Room, Other
Heating Forced Air, Natural Gas
Cooling Central Air
Flooring Tile, Vinyl, Carpet, Laminate, Flooring - Laminate
Fireplaces Number 1
Fireplaces Type Living Room
Appliance Dishwasher, Disposal, Microwave, ENERGY STAR Qualified Refrigerator, Range - ENERGY STAR, Gas Water Heater, Tank Water Heater, Plumbed For Ice Maker, Utility Connections for Gas Range, Utility Connections for Gas Dryer
Laundry Gas Dryer Hookup, Washer Hookup, In Basement, In Unit
Exterior
Exterior Feature Rain Gutters, Professional Landscaping
Garage Spaces 2.0
Community Features Shopping, Golf, Medical Facility, Highway Access, House of Worship, Public School
Utilities Available for Gas Range, for Gas Dryer, Washer Hookup, Icemaker Connection
Roof Type Shingle
Total Parking Spaces 2
Garage Yes
Building
Story 2
Sewer Public Sewer
Water Public
Schools
Middle Schools Whitin Intermed
High Schools Uxbridge High
Others
Pets Allowed Breed Restrictions
Acceptable Financing Contract
Listing Terms Contract
Pets Allowed Breed Restrictions
Read Less Info
Want to know what your home might be worth? Contact us for a FREE valuation!

Our team is ready to help you sell your home for the highest possible price ASAP
Bought with James Guilford • Easel Real Estate Specialists



