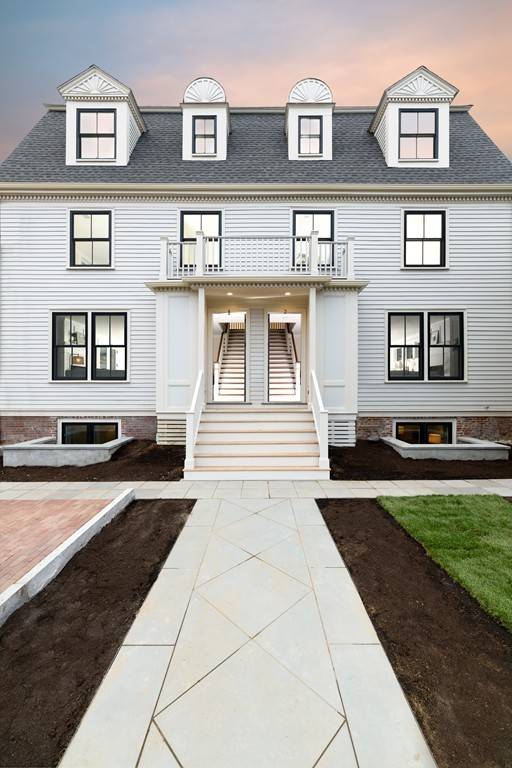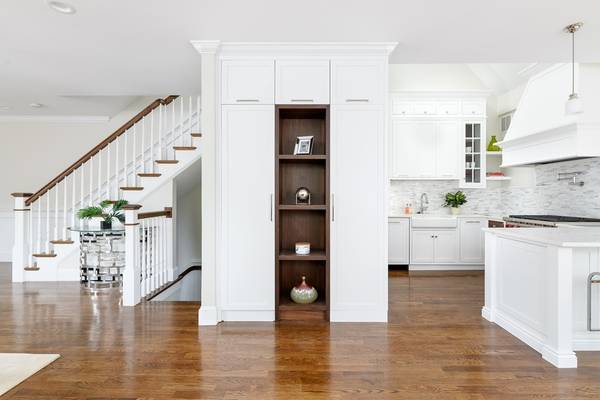For more information regarding the value of a property, please contact us for a free consultation.
Key Details
Sold Price $2,600,000
Property Type Condo
Sub Type Condominium
Listing Status Sold
Purchase Type For Sale
Square Footage 2,913 sqft
Price per Sqft $892
MLS Listing ID 72408208
Sold Date 01/23/19
Bedrooms 3
Full Baths 3
Half Baths 1
HOA Fees $600/mo
HOA Y/N true
Year Built 1920
Annual Tax Amount $9,999,999
Tax Year 9999
Lot Size 8,020 Sqft
Acres 0.18
Property Description
The Hammond Street Residences, completed in 2018, are 3 state-of-the-art 3 Bed/3.5 Bath single family style homes located in the Agassiz neighborhood of Cambridge. Unit 2 begins with an inviting open-concept living and dining area, full of natural light that comes in through large modern windows. The kitchen is fully outfitted with cutting-edge appliances, beautiful marble backsplashes and quartz countertops. Occupying the second floor, the master bedroom suite provides spacious sleeping quarters with a sizable walk in closet, luxurious master bath, and a bonus room directly adjacent, designed as a perfect study or dressing room. The second and third bedrooms on the top floor feature high ceilings and large windows. The finished lower level makes an ideal media or family room and is equipped with radiant heated floors and a laundry room. A private backyard and a deck off the master bedroom provide ample outdoor space. One parking space is included. Option to add a fourth bedroom.
Location
State MA
County Middlesex
Area Agassiz
Zoning C1
Direction Located between Oxford Street to Gorham Street
Rooms
Primary Bedroom Level Second
Interior
Interior Features Bathroom
Heating Heat Pump, Electric, Hydronic Floor Heat(Radiant)
Cooling Heat Pump
Flooring Tile, Hardwood
Fireplaces Number 1
Appliance Range, Dishwasher, Disposal, Microwave, Refrigerator, Freezer, Tank Water Heater, Tankless Water Heater, Utility Connections for Gas Range, Utility Connections for Gas Oven, Utility Connections for Gas Dryer, Utility Connections for Electric Dryer
Laundry In Basement, In Unit, Washer Hookup
Exterior
Fence Fenced
Community Features Public Transportation, Shopping, Tennis Court(s), Park, Walk/Jog Trails, Medical Facility, Laundromat, Highway Access, House of Worship, Private School, Public School, T-Station, University
Utilities Available for Gas Range, for Gas Oven, for Gas Dryer, for Electric Dryer, Washer Hookup
Roof Type Shingle
Total Parking Spaces 1
Garage No
Building
Story 4
Sewer Public Sewer
Water Public
Schools
High Schools Rindge
Others
Pets Allowed Breed Restrictions
Senior Community false
Pets Allowed Breed Restrictions
Read Less Info
Want to know what your home might be worth? Contact us for a FREE valuation!

Our team is ready to help you sell your home for the highest possible price ASAP
Bought with Barbara Currier • Coldwell Banker Residential Brokerage - Cambridge - Huron Ave.



