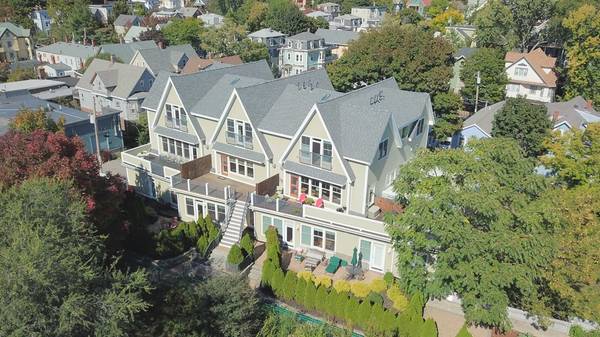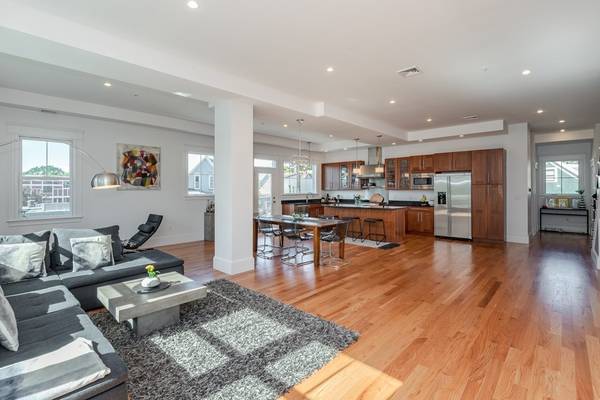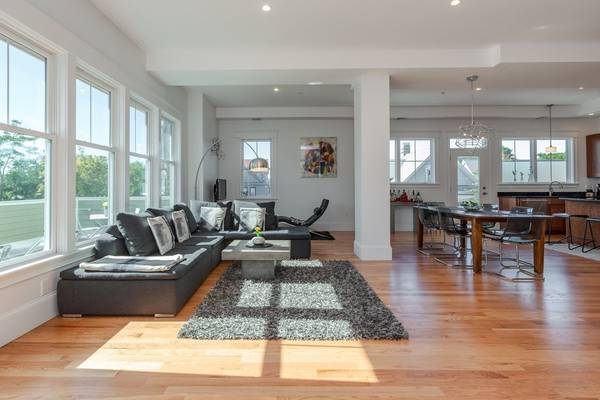For more information regarding the value of a property, please contact us for a free consultation.
Key Details
Sold Price $1,710,000
Property Type Condo
Sub Type Condominium
Listing Status Sold
Purchase Type For Sale
Square Footage 2,696 sqft
Price per Sqft $634
MLS Listing ID 72408355
Sold Date 11/16/18
Bedrooms 3
Full Baths 2
Half Baths 1
HOA Fees $631/mo
HOA Y/N true
Year Built 2011
Annual Tax Amount $12,653
Tax Year 2018
Property Description
Set along the bike path, just 0.4mi east of the Davis Sq T, this upper end-unit duplex offers spectacular light & space. The airy & expansive lr/dr/kit offers rare volume, measuring 29'x32' w 10'+ ceilings. Highlighted by oak floors, a gas FP & oversized windows, the main living area opens to a private 11'x29' deck w treetop & bike path views. The thoughtfully arranged & appointed kitchen is anchored by a large island & features SS appl, cherry cabinetry & granite counters. A study & 1/2 bath complete the main lvl. The top flr, w dramatic cathedraled ceilings & oak floors, hosts the very large, SW-facing master suite w walk-in closet. The tiled master bath features a double vanity & glass-enclosed walk-in shower. Two addtl BRs, laundry, & a large tiled hallway bath w tub/shower complete the top flr. Addtl features incl 2 spaces in the heated garage, priv storage & garden plot, common patio, & gated assoc access to the bike path. A very special offering w easy access to so much.
Location
State MA
County Middlesex
Area Davis Square
Zoning res
Direction Set along the Bike Path, off Morrison Avenue between Willow and Clifton
Rooms
Primary Bedroom Level Third
Kitchen Flooring - Hardwood, Countertops - Stone/Granite/Solid, Kitchen Island, Breakfast Bar / Nook, Open Floorplan, Recessed Lighting, Stainless Steel Appliances, Gas Stove
Interior
Interior Features Study
Heating Forced Air, Natural Gas
Cooling Central Air
Flooring Flooring - Hardwood
Fireplaces Number 1
Fireplaces Type Living Room
Appliance Range, Dishwasher, Disposal, Microwave, Refrigerator, Washer, Dryer, Range Hood, Gas Water Heater, Utility Connections for Gas Range
Laundry Third Floor, In Unit
Exterior
Exterior Feature Garden
Garage Spaces 2.0
Community Features Shopping, Bike Path, T-Station
Utilities Available for Gas Range
Roof Type Shingle
Garage Yes
Building
Story 2
Sewer Public Sewer
Water Public, Individual Meter
Others
Pets Allowed Breed Restrictions
Pets Allowed Breed Restrictions
Read Less Info
Want to know what your home might be worth? Contact us for a FREE valuation!

Our team is ready to help you sell your home for the highest possible price ASAP
Bought with Tracy Boehme Realty Group • Keller Williams Realty Boston Northwest



