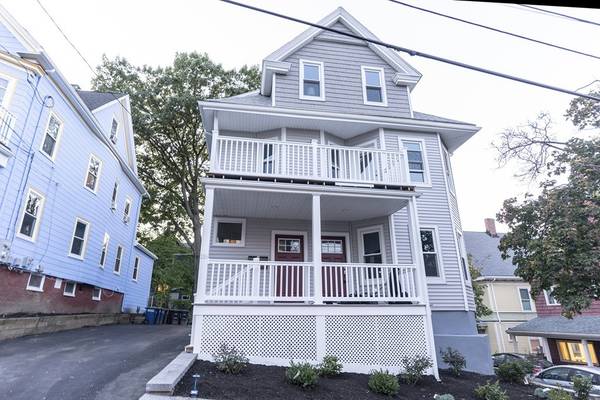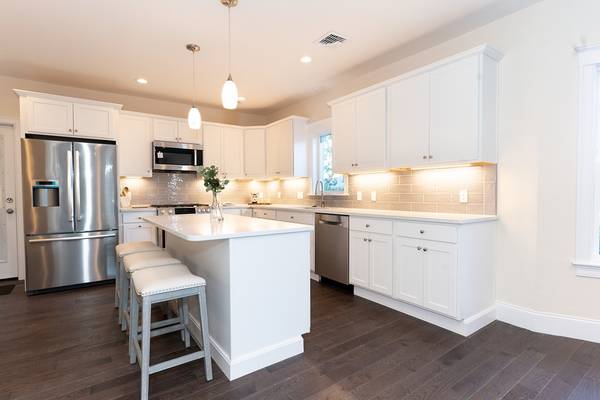For more information regarding the value of a property, please contact us for a free consultation.
Key Details
Sold Price $1,000,000
Property Type Condo
Sub Type Condominium
Listing Status Sold
Purchase Type For Sale
Square Footage 1,803 sqft
Price per Sqft $554
MLS Listing ID 72409170
Sold Date 01/10/19
Bedrooms 3
Full Baths 2
Half Baths 1
HOA Fees $150/mo
HOA Y/N true
Year Built 1905
Annual Tax Amount $8,381
Tax Year 2018
Property Description
Welcome to the 116 Porter Street condos! Unit 2 is an ultra lux 3 bedroom 2.5 bathroom unit, spread out over 2 floors of living. All 3 bedrooms offer great space, closet sizes and the master bedroom offers a private en suite bathroom with a rainfall shower. This is a 2018 gut renovation rehab. New windows, hardwood floors throughout, plumbing, electrical and insulation. Conveniently situated between Davis Square and Porter Square as well as the proposed green line. The unit layout features an open kitchen with wine bar, dining room and living area with a gas fireplace. The kitchen showcases quartz counter tops, stainless steel Bosch appliances, home crest cabinets with the soft close draws/doors. Outdoor spaces are front and rear porches. Energy features in this condo include: Navien tank-less hot water, spray foam insulation and LED recessed lights. 2 Parking spots come with this unit as well as divided yard space.
Location
State MA
County Middlesex
Zoning RA
Direction GPS 116 Porter St Somerville, Ma 02143
Rooms
Primary Bedroom Level Third
Dining Room Flooring - Hardwood, Recessed Lighting
Kitchen Closet/Cabinets - Custom Built, Flooring - Hardwood, Countertops - Upgraded, Kitchen Island, Open Floorplan, Recessed Lighting
Interior
Heating Central, Forced Air, Natural Gas
Cooling Central Air
Flooring Hardwood
Fireplaces Number 1
Fireplaces Type Living Room
Appliance Range, Dishwasher, Disposal, Trash Compactor, Microwave, Utility Connections for Gas Dryer
Laundry Second Floor, In Unit, Washer Hookup
Exterior
Utilities Available for Gas Dryer, Washer Hookup
Total Parking Spaces 2
Garage No
Building
Story 2
Sewer Public Sewer
Water Public
Others
Pets Allowed Breed Restrictions
Pets Allowed Breed Restrictions
Read Less Info
Want to know what your home might be worth? Contact us for a FREE valuation!

Our team is ready to help you sell your home for the highest possible price ASAP
Bought with Patti Reilly Team • RE/MAX Destiny



