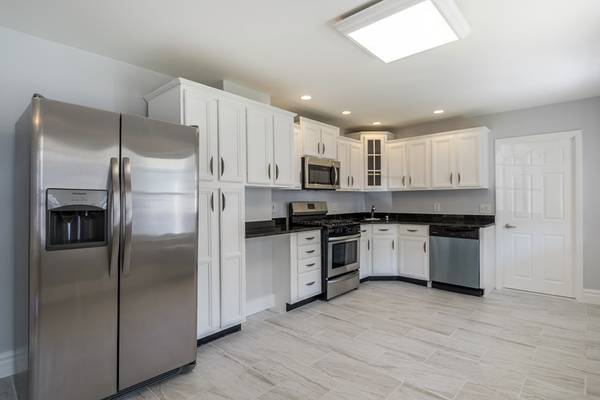For more information regarding the value of a property, please contact us for a free consultation.
Key Details
Sold Price $350,000
Property Type Single Family Home
Sub Type Condex
Listing Status Sold
Purchase Type For Sale
Square Footage 1,700 sqft
Price per Sqft $205
MLS Listing ID 72412052
Sold Date 04/22/19
Bedrooms 3
Full Baths 2
HOA Y/N false
Year Built 1900
Annual Tax Amount $3,684
Tax Year 2018
Property Description
Yes, you can own your own 3+ bedroom, two full bath townhouse on a quiet street near downtown, schools and shopping! Be the first one to enjoy a brand new kitchen with granite counters, stainless appliances and tile flooring. Entertain in the open concept living and dining rooms with their gleaming refinished hardwood flooring. On the second floor you'll find three spacious bedrooms, including the master with hardwood flooring and a room perfect for a den, nursery or office. The finished third floor has a bonus room that is spacious with new wall to wall carpeting. Outside there is a cute private porch, a fenced backyard, paver patio and 4 car parking. Add in a newer roof, heating and hot water heater and this property becomes an excellent opportunity to own a charming and updated home in a walk-to-town location.
Location
State MA
County Essex
Zoning R4
Direction Main Street to Cleveland Street, corner of Saunders Street
Rooms
Primary Bedroom Level Second
Dining Room Flooring - Hardwood
Kitchen Flooring - Stone/Ceramic Tile
Interior
Interior Features Home Office, Bonus Room
Heating Central, Steam, Natural Gas, Unit Control
Cooling Wall Unit(s)
Flooring Wood, Tile, Carpet, Flooring - Hardwood, Flooring - Wall to Wall Carpet
Appliance Range, Dishwasher, Microwave, Refrigerator, Gas Water Heater, Tank Water Heater, Utility Connections for Gas Range, Utility Connections for Gas Oven, Utility Connections for Gas Dryer, Utility Connections for Electric Dryer
Laundry In Basement, Washer Hookup
Exterior
Fence Security
Community Features Public Transportation, Shopping, Park, Golf
Utilities Available for Gas Range, for Gas Oven, for Gas Dryer, for Electric Dryer, Washer Hookup
Roof Type Shingle
Total Parking Spaces 4
Garage No
Building
Story 3
Sewer Public Sewer
Water Public
Schools
Elementary Schools Thomson
Middle Schools Nams
High Schools Nahs
Others
Senior Community false
Acceptable Financing Contract
Listing Terms Contract
Read Less Info
Want to know what your home might be worth? Contact us for a FREE valuation!

Our team is ready to help you sell your home for the highest possible price ASAP
Bought with Salah Hamani • Hamani Realty



