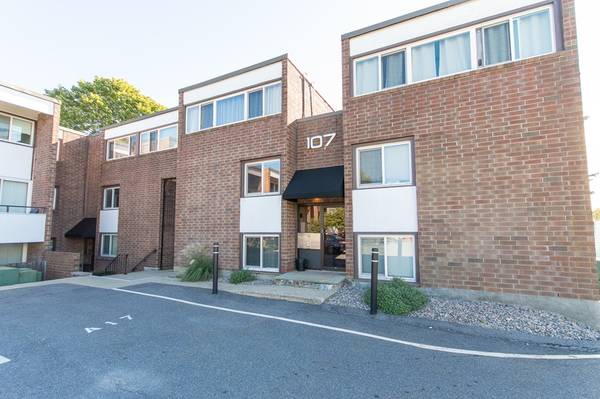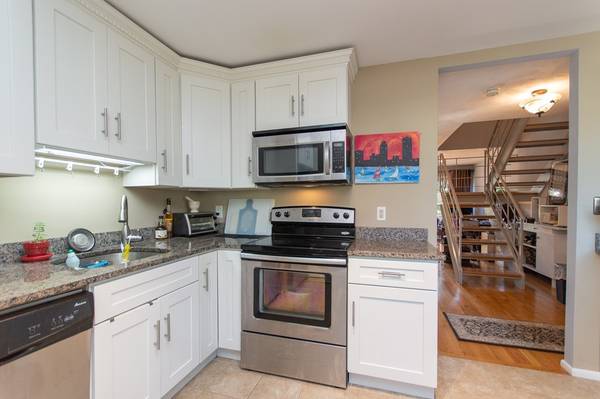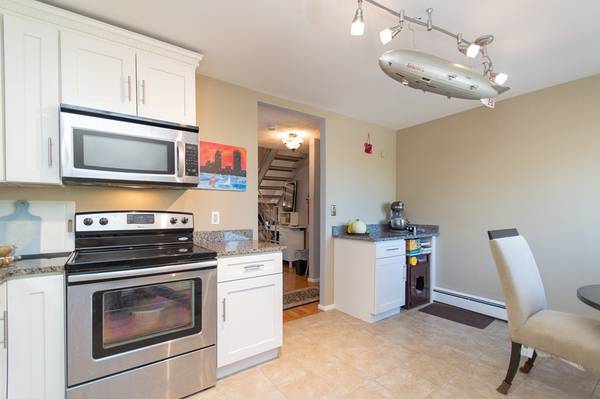For more information regarding the value of a property, please contact us for a free consultation.
Key Details
Sold Price $240,000
Property Type Condo
Sub Type Condominium
Listing Status Sold
Purchase Type For Sale
Square Footage 1,014 sqft
Price per Sqft $236
MLS Listing ID 72412712
Sold Date 12/31/18
Bedrooms 2
Full Baths 1
Half Baths 1
HOA Fees $478/mo
HOA Y/N true
Year Built 1968
Annual Tax Amount $2,183
Tax Year 2018
Property Description
RARE RENOVATED TOWNHOUSE - ONLY 10 TOWNHOUSES IN THIS COMPLEX & THESE UNITS DO NOT COME ON THE MARKET OFTEN !! Renovated top to bottom in SUPER LOCATION close to everything! Beautifully renovated kitchen and bath rooms. In unit 2nd floor laundry room. Hardwood floors and tile thru out. Painted within the last year. Heat, hot water and water included in condo fee. Close to all amenities such as Stoughton's Commuter Rail, Major Routes - 24,27,138 & 139, New Public Library, Park, Bus stop at Library, Shopping, Medical facilities & More. Own and build equity instead of throwing your money away on rent. No showings until OPEN HOUSE on Saturday 10/20/2018 between 1:00 pm and 3:00 pm. All offers due Tuesday 10/23/2018 by 5:00 PM.
Location
State MA
County Norfolk
Zoning RU
Direction Park Street to Walnut Street - In back of Stoughton library.
Rooms
Primary Bedroom Level Second
Dining Room Flooring - Stone/Ceramic Tile
Kitchen Flooring - Stone/Ceramic Tile, Countertops - Stone/Granite/Solid, Stainless Steel Appliances
Interior
Interior Features Center Hall
Heating Baseboard, Oil
Cooling Wall Unit(s)
Flooring Tile, Hardwood, Flooring - Hardwood
Appliance Range, Dishwasher, Microwave, Refrigerator, Washer, Dryer, Oil Water Heater, Utility Connections for Electric Dryer
Laundry Flooring - Stone/Ceramic Tile, Second Floor, Washer Hookup
Exterior
Exterior Feature Balcony
Community Features Public Transportation, Shopping, Park, Medical Facility, Highway Access, House of Worship, Public School, T-Station
Utilities Available for Electric Dryer, Washer Hookup
Roof Type Tar/Gravel
Total Parking Spaces 1
Garage No
Building
Story 2
Sewer Public Sewer
Water Public
Schools
Middle Schools O'Donnel
High Schools Stoughton High
Others
Pets Allowed Breed Restrictions
Pets Allowed Breed Restrictions
Read Less Info
Want to know what your home might be worth? Contact us for a FREE valuation!

Our team is ready to help you sell your home for the highest possible price ASAP
Bought with Jay Li • Boston Prime Realty



