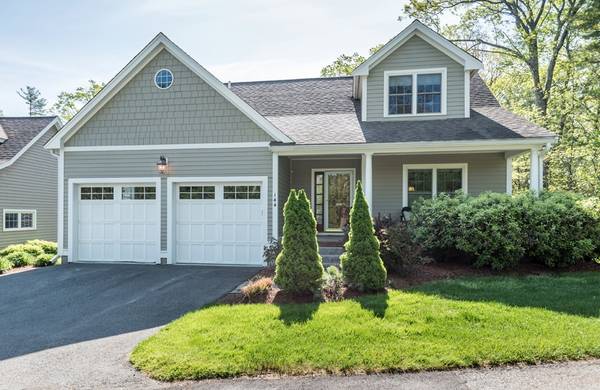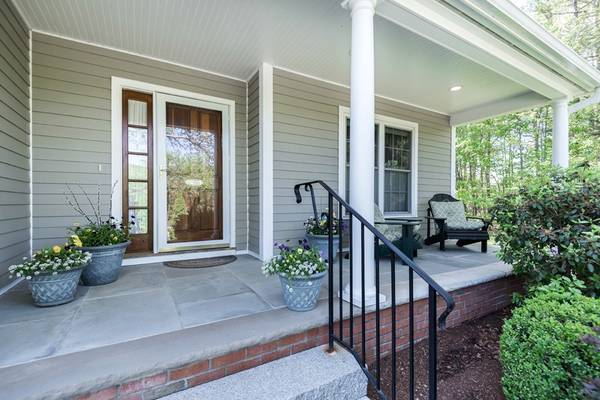For more information regarding the value of a property, please contact us for a free consultation.
Key Details
Sold Price $650,000
Property Type Condo
Sub Type Condominium
Listing Status Sold
Purchase Type For Sale
Square Footage 2,428 sqft
Price per Sqft $267
MLS Listing ID 72413863
Sold Date 01/10/19
Bedrooms 2
Full Baths 2
Half Baths 1
HOA Fees $513
HOA Y/N true
Year Built 2005
Annual Tax Amount $8,119
Tax Year 2018
Property Description
"Meetinghouse Commons" is a premier 55+ community perfectly sited near Smolak Farms. This particular residence has it all, attractive curb appeal, beautifully designed interior, great condition and a superb location overlooking the woods, apple orchards and tree farm. Total privacy yet neighborly! The first floor features a handsome vaulted foyer with French doors leading to a guest room or study. Center stage is a striking cathedral Great Room with gas fireplace and sliders to the private Trex deck. A sun-filled Dining Room and gourmet Kitchen with cherry cabinetry, granite, tile backslash, SS appliance, breakfast bar and pantry. The secluded first floor Master Suite has a luxurious bath, Jacuzzi, multi head shower, double vanity and walk-in closet. A handy laundry room and guest bath are nearby. The second floor offers a spacious Family Room or Office, great storage, guest bedroom with personal bath and generous closet. Incredible space in the walk out lower level! LIVE WELL HERE!
Location
State MA
County Essex
Zoning 102
Direction Dale Street to Meetinghouse Rd. (across from Smolak Farms). Last home on Meetinghouse Rd.
Rooms
Family Room Cathedral Ceiling(s), Flooring - Wall to Wall Carpet, Cable Hookup, High Speed Internet Hookup, Open Floorplan, Recessed Lighting
Primary Bedroom Level Main
Dining Room Flooring - Hardwood, Open Floorplan
Kitchen Closet/Cabinets - Custom Built, Flooring - Hardwood, Pantry, Countertops - Stone/Granite/Solid, Countertops - Upgraded, Kitchen Island, Breakfast Bar / Nook, Cabinets - Upgraded, Cable Hookup, Open Floorplan, Gas Stove
Interior
Interior Features Closet, High Speed Internet Hookup, Den, Central Vacuum
Heating Forced Air, Natural Gas
Cooling Central Air
Flooring Tile, Carpet, Hardwood, Flooring - Hardwood
Fireplaces Number 1
Fireplaces Type Living Room
Appliance Range, Dishwasher, Microwave, Refrigerator, Gas Water Heater, Tank Water Heater, Utility Connections for Gas Range, Utility Connections for Gas Oven, Utility Connections for Electric Dryer
Laundry First Floor, In Unit, Washer Hookup
Exterior
Exterior Feature Professional Landscaping, Sprinkler System
Garage Spaces 2.0
Community Features Public Transportation, Shopping, Park, Walk/Jog Trails, Stable(s), Golf, Bike Path, Conservation Area, Highway Access, House of Worship, Private School, Public School, Adult Community
Utilities Available for Gas Range, for Gas Oven, for Electric Dryer, Washer Hookup
Roof Type Shingle
Total Parking Spaces 4
Garage Yes
Building
Story 2
Sewer Public Sewer
Water Public
Others
Pets Allowed Yes
Senior Community true
Pets Allowed Yes
Read Less Info
Want to know what your home might be worth? Contact us for a FREE valuation!

Our team is ready to help you sell your home for the highest possible price ASAP
Bought with The Papineau Team • Coldwell Banker Residential Brokerage - Andover



