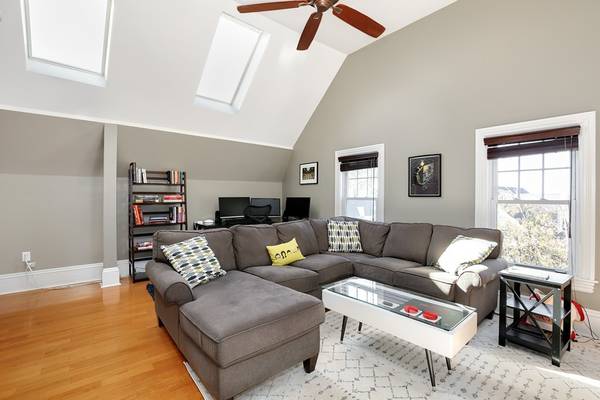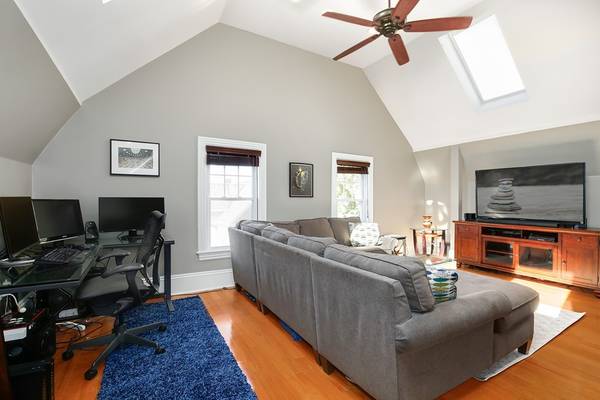For more information regarding the value of a property, please contact us for a free consultation.
Key Details
Sold Price $615,000
Property Type Condo
Sub Type Condominium
Listing Status Sold
Purchase Type For Sale
Square Footage 1,120 sqft
Price per Sqft $549
MLS Listing ID 72418485
Sold Date 12/14/18
Bedrooms 2
Full Baths 2
HOA Fees $200/mo
HOA Y/N true
Year Built 1920
Annual Tax Amount $5,788
Tax Year 2018
Property Description
Spectacular sun-drenched top floor condo with vaulted ceilings and skylights! Enjoy stunning architecture and a thoughtfully designed open floor plan with gleaming hardwood floors throughout, and amenities such as in-unit laundry, central heat and a/c, and off-street parking. An eat-in chef's kitchen offers granite countertops, custom cherry cabinetry, stainless steel appliances and an island with a breakfast bar. From the dining room, a glass slider leads out to a private covered deck. The master bedroom features an en-suite bath with a soaking tub and bidet. The second bedroom is situated next to another full bath, complete with a tiled shower. Ideally located near the best shops and cafes in charming Magoun Square, this home is a rare find!
Location
State MA
County Middlesex
Zoning 9999999999
Direction Glenwood Road is one-way from Medford Street to Broadway
Rooms
Family Room Flooring - Hardwood
Primary Bedroom Level Third
Dining Room Flooring - Hardwood, Balcony / Deck, Open Floorplan, Slider
Kitchen Flooring - Hardwood, Dining Area, Countertops - Stone/Granite/Solid, Kitchen Island, Breakfast Bar / Nook, Open Floorplan, Recessed Lighting, Stainless Steel Appliances
Interior
Heating Forced Air, Natural Gas
Cooling Central Air
Flooring Tile, Hardwood
Appliance Oven, Dishwasher, Disposal, Microwave, Countertop Range, Refrigerator, Freezer, Washer, Dryer, Gas Water Heater, Tank Water Heater
Laundry Laundry Closet, Third Floor, In Unit
Exterior
Community Features Public Transportation, Shopping, Park, Walk/Jog Trails, Medical Facility, Bike Path, Highway Access, House of Worship, Private School, Public School, T-Station, University
Roof Type Shingle
Total Parking Spaces 1
Garage No
Building
Story 1
Sewer Public Sewer
Water Public
Schools
Elementary Schools Somerville
Middle Schools Somerville
High Schools Somerville
Others
Pets Allowed Yes
Pets Allowed Yes
Read Less Info
Want to know what your home might be worth? Contact us for a FREE valuation!

Our team is ready to help you sell your home for the highest possible price ASAP
Bought with Lori Keefe • True North Realty



