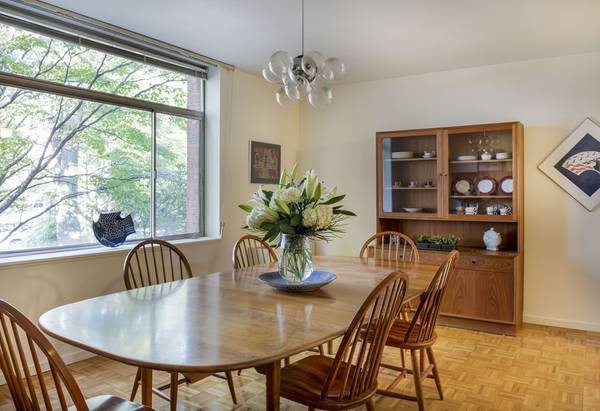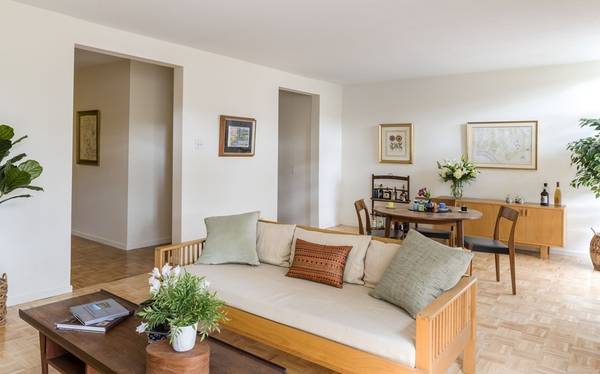For more information regarding the value of a property, please contact us for a free consultation.
Key Details
Sold Price $2,200,000
Property Type Condo
Sub Type Condominium
Listing Status Sold
Purchase Type For Sale
Square Footage 1,890 sqft
Price per Sqft $1,164
MLS Listing ID 72418633
Sold Date 12/17/18
Bedrooms 3
Full Baths 2
Half Baths 1
HOA Fees $1,670/mo
HOA Y/N true
Year Built 1960
Annual Tax Amount $7,395
Tax Year 2018
Property Description
Described as a “quiet force that connected people and groups” she made her home in this space where style and comfort come together to create calm. As a teacher, hostess and lifelong promoter of cultural exchange, she found her place at 24C Bradbury Street, and so might you. Right down the road from Harvard Sq. and across from the Charles River, this 1960's modern duplex feels more like a single family home than a condo. Inside it flows seamlessly, capturing light from oversized windows in every view. And, having 3 bedrooms, 2 ½ bathrooms and a large private deck, it offers a rare combination of space and location for those who want to live in Cambridge, be close to Harvard Sq., not have to always get in your car to go somewhere, have access to a yard without the responsibility of maintaining it, and be part of a pet friendly community. After more than 40 years in the same hands, there is some updating to do, but it's mostly the fun stuff that many of us enjoy when we create a new home
Location
State MA
County Middlesex
Area Harvard Square
Zoning RES
Direction Behind 221 Mt. Auburn Street; or take Spark Street to Bradbury Street.
Rooms
Primary Bedroom Level Second
Dining Room Flooring - Wood, Window(s) - Picture
Kitchen Closet/Cabinets - Custom Built, Flooring - Vinyl
Interior
Heating Forced Air, Fan Coil
Cooling Central Air, Fan Coil
Flooring Wood, Tile, Vinyl
Appliance Range, Dishwasher, Disposal, Refrigerator, Freezer, Washer, Dryer, Gas Water Heater, Utility Connections for Electric Range, Utility Connections for Electric Oven, Utility Connections for Electric Dryer
Laundry Second Floor, In Unit
Exterior
Exterior Feature Garden
Fence Fenced
Community Features Public Transportation, Park, Walk/Jog Trails, Medical Facility, Highway Access, T-Station, University
Utilities Available for Electric Range, for Electric Oven, for Electric Dryer
Total Parking Spaces 1
Garage No
Building
Story 2
Sewer Public Sewer
Water Public
Others
Pets Allowed Yes
Pets Allowed Yes
Read Less Info
Want to know what your home might be worth? Contact us for a FREE valuation!

Our team is ready to help you sell your home for the highest possible price ASAP
Bought with Myra von Turkovich • Leading Edge Real Estate



