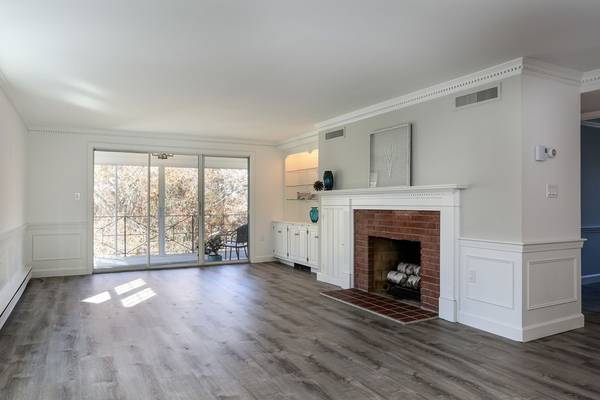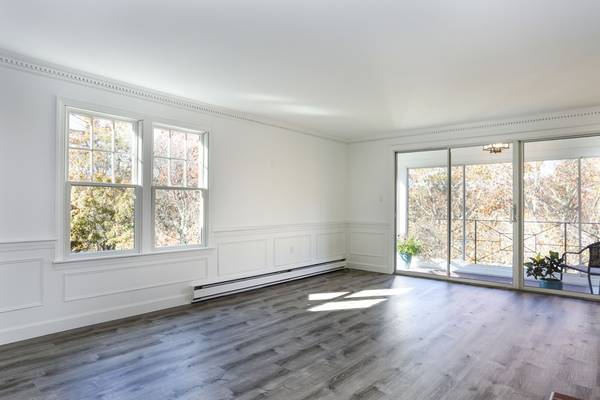For more information regarding the value of a property, please contact us for a free consultation.
Key Details
Sold Price $295,000
Property Type Condo
Sub Type Condominium
Listing Status Sold
Purchase Type For Sale
Square Footage 1,446 sqft
Price per Sqft $204
MLS Listing ID 72421090
Sold Date 12/07/18
Bedrooms 2
Full Baths 2
HOA Fees $429/mo
HOA Y/N true
Year Built 1973
Annual Tax Amount $3,111
Tax Year 2018
Property Description
Newly and completely renovated corner condo with gorgeous views of Sandwich Village and Cape Cod Bay! Many upgrades, including central air conditioning, crown molding, living room with built-in cabinets and fireplace, wainscoting, formal dining plus breakfast nook, and 2 enclosed balconies. Stunning, modern kitchen has white cabinets, quartz counter tops, tile back splash, and stainless steel appliances. Both bathrooms have been entirely redone, giving them a contemporary and elegant look. Some of the energy efficient updates include new Andersen windows, all LED lighting, new highly accurate energy efficient thermostats in every room and new Rheem water heater. Full size washer and dryer in unit. Private basement storage space. Nearby carport. Close to beach, downtown, and highway access. Association amenities include heated indoor pool, clubhouse, pool table, tennis and well manicured gardens.
Location
State MA
County Barnstable
Area Sandwich (Village)
Zoning R-1
Direction Rte 130 to Shawme Rd, left on Highview Dr, first left to Building 1
Rooms
Dining Room Balcony / Deck, Slider
Kitchen Dining Area, Countertops - Stone/Granite/Solid, Breakfast Bar / Nook, Stainless Steel Appliances
Interior
Heating Electric
Cooling Central Air
Flooring Tile, Vinyl
Fireplaces Number 1
Fireplaces Type Living Room
Appliance Range, Dishwasher, Microwave, Refrigerator, Washer, Dryer, Electric Water Heater, Tank Water Heater, Utility Connections for Electric Range, Utility Connections for Electric Oven, Utility Connections for Electric Dryer
Laundry In Unit, Washer Hookup
Exterior
Exterior Feature Balcony, Professional Landscaping, Tennis Court(s), Other
Garage Spaces 1.0
Pool Association, In Ground, Indoor, Heated
Community Features Shopping, Walk/Jog Trails, Golf, Medical Facility, Conservation Area, Highway Access, House of Worship, Public School
Utilities Available for Electric Range, for Electric Oven, for Electric Dryer, Washer Hookup
Waterfront Description Beach Front, Bay, Beach Ownership(Public)
Roof Type Shingle
Total Parking Spaces 2
Garage Yes
Waterfront Description Beach Front, Bay, Beach Ownership(Public)
Building
Story 1
Sewer Private Sewer
Water Public
Schools
Elementary Schools Oak Ridge
Middle Schools Stem
High Schools Sandwich High
Others
Pets Allowed Yes
Senior Community false
Pets Allowed Yes
Read Less Info
Want to know what your home might be worth? Contact us for a FREE valuation!

Our team is ready to help you sell your home for the highest possible price ASAP
Bought with The Mitchell-Gatto Team • Berkshire Hathaway HomeServices Page Realty



