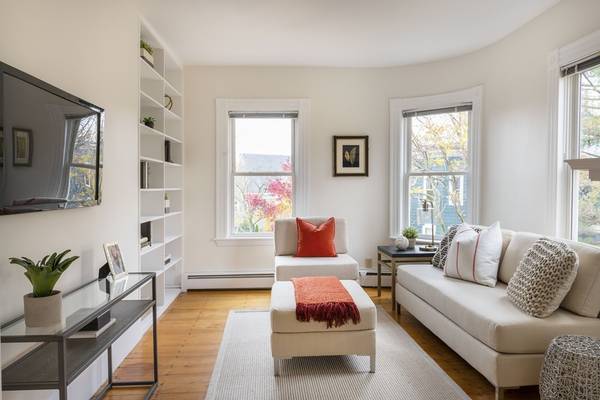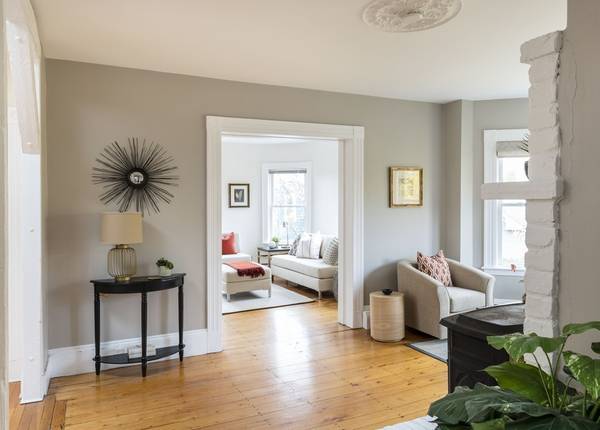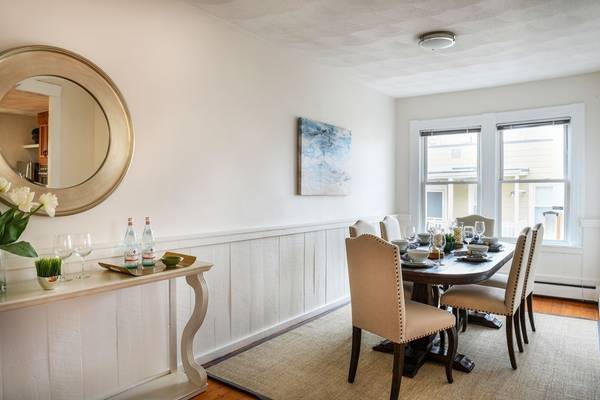For more information regarding the value of a property, please contact us for a free consultation.
Key Details
Sold Price $975,000
Property Type Condo
Sub Type Condominium
Listing Status Sold
Purchase Type For Sale
Square Footage 1,312 sqft
Price per Sqft $743
MLS Listing ID 72421194
Sold Date 01/04/19
Bedrooms 2
Full Baths 1
HOA Fees $250/mo
HOA Y/N true
Year Built 1886
Annual Tax Amount $5,046
Tax Year 2019
Property Description
Dynamite location with excellent proximity to Harvard; the Charles River for the Business School, MIT and BU; and Harvard Square and the T. A private entry with its own address leads to this light-filled top floor condominium with oversized window bays, skylights, high ceilings and generously sized rooms and bath. This residence has a semi-open floor plan with an unusually livable layout and large flex room with a pocket door, presently set up as a family room. The 2 bedrooms are separated and situated away from the living areas for added privacy; one bedroom has a cedar closet with closet system. An informal/formal dining room opens to the eat-in kitchen, with a breakfast bar, window box, and SS cook-top stove, wall oven, Bosch dishwasher and refrigerator, all newer, as is the in-unit washer and dryer. Access to the big private deck is off the kitchen, and the back stairs provide a quicker route to the basement storage and deeded exclusive driveway. Historic fort was located next door
Location
State MA
County Middlesex
Area Harvard Square
Zoning Res
Direction Putnam Avenue between Surrey and Flagg Streets or Franklin and Kinnaird Streets.
Rooms
Family Room Flooring - Wood, Window(s) - Bay/Bow/Box, Open Floorplan
Primary Bedroom Level Main
Dining Room Flooring - Wood, Open Floorplan, Remodeled, Wainscoting
Kitchen Skylight, Flooring - Stone/Ceramic Tile, Dining Area, Countertops - Stone/Granite/Solid, Breakfast Bar / Nook, Cabinets - Upgraded, Deck - Exterior, Exterior Access, Open Floorplan, Recessed Lighting, Remodeled, Stainless Steel Appliances, Wainscoting, Gas Stove
Interior
Heating Baseboard, Natural Gas, Individual, Unit Control
Cooling Window Unit(s), None
Flooring Wood
Fireplaces Number 1
Appliance Oven, Countertop Range, Refrigerator, Washer, Dryer, Gas Water Heater, Tank Water Heater, Utility Connections for Gas Range, Utility Connections for Gas Oven, Utility Connections for Gas Dryer
Laundry Main Level, Gas Dryer Hookup, Washer Hookup, First Floor, In Unit
Exterior
Exterior Feature Garden, Rain Gutters, Professional Landscaping
Fence Fenced
Community Features Public Transportation, Shopping, Park, Walk/Jog Trails, Medical Facility, Bike Path, Conservation Area, Highway Access, House of Worship, Marina, Private School, Public School, T-Station, University, Other
Utilities Available for Gas Range, for Gas Oven, for Gas Dryer, Washer Hookup
Waterfront Description Beach Front, Beach Access, River, Walk to, 1/10 to 3/10 To Beach, Beach Ownership(Public)
Roof Type Shingle, Rubber
Total Parking Spaces 1
Garage No
Waterfront Description Beach Front, Beach Access, River, Walk to, 1/10 to 3/10 To Beach, Beach Ownership(Public)
Building
Story 1
Sewer Public Sewer
Water Public
Others
Pets Allowed Yes
Senior Community false
Pets Allowed Yes
Read Less Info
Want to know what your home might be worth? Contact us for a FREE valuation!

Our team is ready to help you sell your home for the highest possible price ASAP
Bought with Terry McCarthy • Coldwell Banker Residential Brokerage - Belmont



