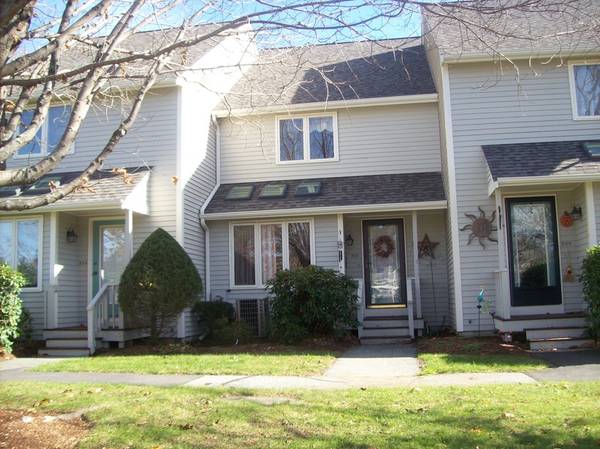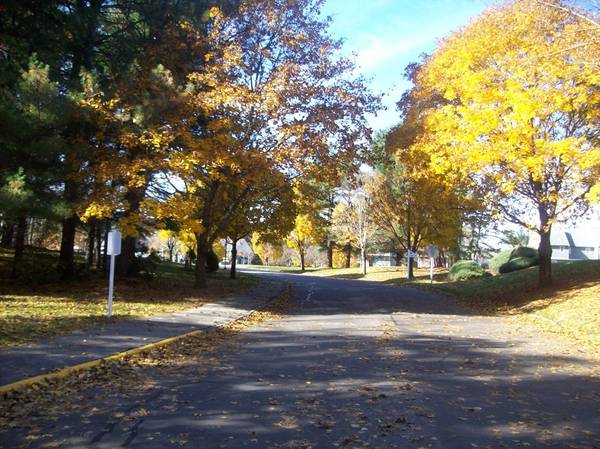For more information regarding the value of a property, please contact us for a free consultation.
Key Details
Sold Price $251,000
Property Type Condo
Sub Type Condominium
Listing Status Sold
Purchase Type For Sale
Square Footage 1,251 sqft
Price per Sqft $200
MLS Listing ID 72422313
Sold Date 12/28/18
Bedrooms 2
Full Baths 1
Half Baths 1
HOA Fees $315/mo
HOA Y/N true
Year Built 1985
Annual Tax Amount $2,749
Tax Year 2018
Property Description
Sunny and bright middle unit with new and sparkling hardwoods along with new rugs thru-out this unit. Large country kitchen with 3 new skylights for natural lighting. Granite counter with oak cabinets and hardwood flooring new microwave and new stove. Down the hall there's a half bath and beyond formal dining room with chandelier. Cozy living room with built-in tv cabinet and bookshelves, slider leading out to park like setting. Beautiful large master bedroom with crown molding, California closets, and great dressing area off the bedroom. Guest bedroom has a full bath just outside the door. Pretty Hollywood bath, 2nd floor laundry with new washer and dryer for the new buyers .Huge basement ready to be finished for the holiday parties. Many updates in the pristine unit, new roof, new siding, new hot water boiler ,new insulation in basement, new first floor hardwoods, new rugs on second floor and staircase. Very handy to major highways, shopping and the train. Just call the MOVERS!!!
Location
State MA
County Norfolk
Zoning AGR
Direction Rt 140 to South Maple st. to Maple Brook complex.
Rooms
Primary Bedroom Level Second
Dining Room Flooring - Hardwood
Kitchen Skylight, Flooring - Hardwood, Countertops - Stone/Granite/Solid
Interior
Heating Heat Pump, Electric
Cooling Central Air
Flooring Carpet, Hardwood
Appliance Dishwasher, Microwave, Countertop Range, Refrigerator, Electric Water Heater, Tank Water Heater, Utility Connections for Electric Dryer
Laundry Second Floor, In Unit, Washer Hookup
Exterior
Community Features Public Transportation, Shopping, Pool, Park, Walk/Jog Trails, Golf, Medical Facility, Laundromat, Conservation Area, Highway Access, House of Worship, Public School, T-Station, University
Utilities Available for Electric Dryer, Washer Hookup
Waterfront Description Beach Front, Lake/Pond, 1 to 2 Mile To Beach
Roof Type Shingle
Total Parking Spaces 2
Garage Yes
Waterfront Description Beach Front, Lake/Pond, 1 to 2 Mile To Beach
Building
Story 2
Sewer Private Sewer
Water Public
Others
Pets Allowed Breed Restrictions
Senior Community false
Pets Allowed Breed Restrictions
Read Less Info
Want to know what your home might be worth? Contact us for a FREE valuation!

Our team is ready to help you sell your home for the highest possible price ASAP
Bought with Erin Becker • Keller Williams Elite



