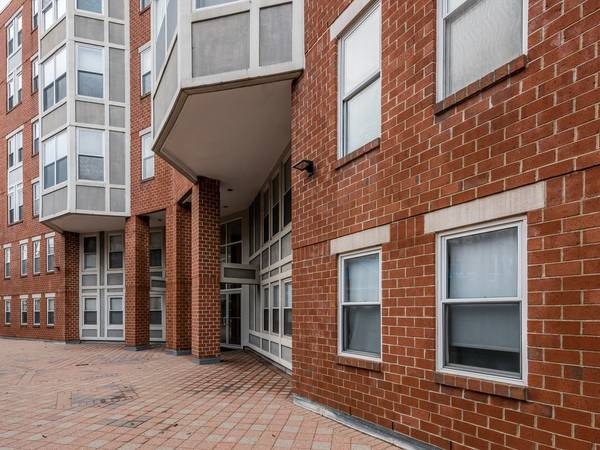For more information regarding the value of a property, please contact us for a free consultation.
Key Details
Sold Price $760,000
Property Type Condo
Sub Type Condominium
Listing Status Sold
Purchase Type For Sale
Square Footage 933 sqft
Price per Sqft $814
MLS Listing ID 72429949
Sold Date 01/18/19
Bedrooms 2
Full Baths 1
Half Baths 1
HOA Fees $496/mo
HOA Y/N true
Year Built 1989
Annual Tax Amount $2,299
Tax Year 2018
Property Description
Great natural light in this PH unit at "Cambridgeport Commons" featuring two bedrooms, one and one half baths, hardwood floors throughout, oak cabinet kitchen, SS appliances, granite counters, in-unit laundry. and central A/C. Private balcony off the living room, wood burning fireplace, wall of windows with amazing Boston and Cambridge city views. Professionally managed, elevator building, common courtyard, garage parking and extra storage. Convenient location, less than a mile to the Red Line, Central Sq, MIT, shopping, Whole Foods and Trader Joes's. Easy access to Memorial/Storrow Drive, Mass Pike, BU Bridge, Charles River and Longwood Medical area.
Location
State MA
County Middlesex
Zoning C2A
Direction Sidney to Chestnut
Rooms
Primary Bedroom Level First
Dining Room Flooring - Hardwood
Kitchen Flooring - Hardwood, Countertops - Stone/Granite/Solid, Stainless Steel Appliances, Gas Stove
Interior
Heating Forced Air, Electric
Cooling Central Air
Flooring Hardwood
Fireplaces Number 1
Fireplaces Type Living Room
Appliance Range, Dishwasher, Microwave, Refrigerator, Washer/Dryer, Gas Water Heater, Utility Connections for Gas Range
Laundry First Floor, In Unit
Exterior
Exterior Feature Courtyard, Balcony
Garage Spaces 1.0
Community Features Public Transportation, Shopping, Walk/Jog Trails, Bike Path, T-Station, University
Utilities Available for Gas Range
View Y/N Yes
View City
Roof Type Rubber
Garage Yes
Building
Story 1
Sewer Public Sewer
Water Public
Others
Pets Allowed Breed Restrictions
Pets Allowed Breed Restrictions
Read Less Info
Want to know what your home might be worth? Contact us for a FREE valuation!

Our team is ready to help you sell your home for the highest possible price ASAP
Bought with Sheila Watson • Coldwell Banker Residential Brokerage - Lexington



