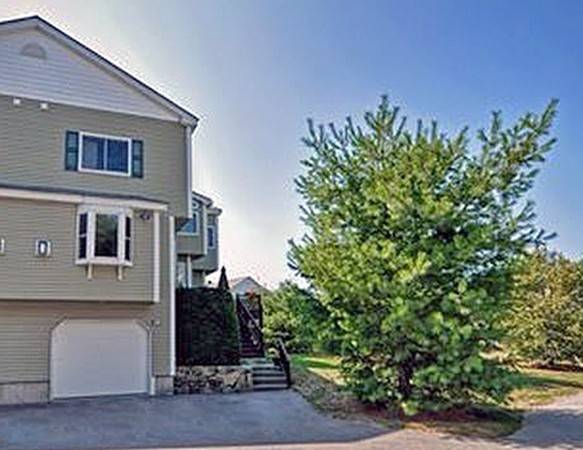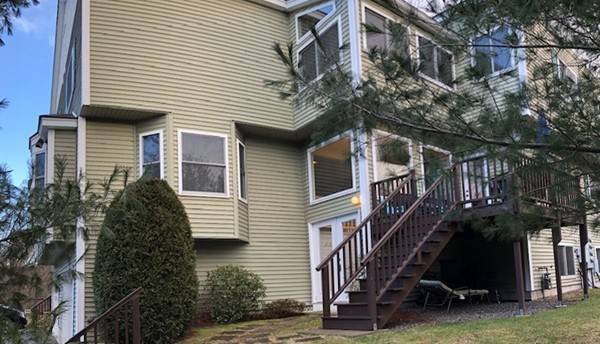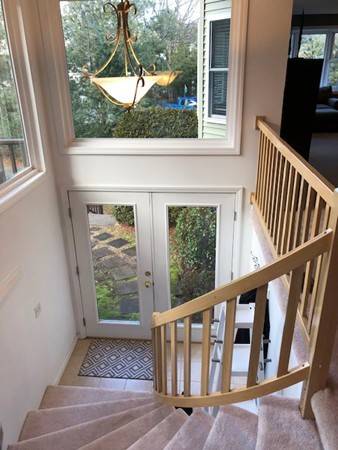For more information regarding the value of a property, please contact us for a free consultation.
Key Details
Sold Price $320,000
Property Type Condo
Sub Type Condominium
Listing Status Sold
Purchase Type For Sale
Square Footage 2,339 sqft
Price per Sqft $136
MLS Listing ID 72433524
Sold Date 03/27/19
Bedrooms 2
Full Baths 2
Half Baths 1
HOA Fees $298/mo
HOA Y/N true
Year Built 2003
Annual Tax Amount $4,324
Tax Year 2018
Property Description
Half-duplex townhome with vaulted ceilings & plenty of natural light. French Doors welcome you into the ground level Foyer then it's up the dramatic turning staircase to the Main Floor. An open Living-Dining Great Room is warmed by a corner gas fireplace & brightened by a Bay Window. Large tiled Kitchen has plenty of Corian topped cabinets & Center Island Breakfast Bar. A Pantry Cabinet offers lots of storage. You'll enjoy the Private Deck off the Kitchen. Up to the second level where double doors open to the Vaulted Master Bedroom Suite. Sleeping Area has reading lights & ceiling fan. Sitting Area where you can enjoy TV. You can see the 3 sided gas-log fireplace from the Bedroom or Master Bath. Bath is equipped with a jetted tub, separate shower with glass door & double vanity. Two closets. The 2nd Bedroom has its own bath, reading lights & double closet. A third level loft is perfect for an office. Finished Den or Exercise Rm in LL. T-station & 495 nearby.
Location
State MA
County Norfolk
Zoning AGR
Direction Route 140 to Blackstone St to Maple Brook Rd to Old Bridge Lane
Rooms
Primary Bedroom Level Second
Dining Room Flooring - Wall to Wall Carpet, Open Floorplan, Recessed Lighting
Kitchen Closet, Flooring - Stone/Ceramic Tile, Pantry, Countertops - Stone/Granite/Solid, Kitchen Island, Breakfast Bar / Nook, Deck - Exterior, Exterior Access, Recessed Lighting, Gas Stove
Interior
Interior Features Recessed Lighting, Closet, Balcony - Interior, Loft, Den, Foyer, High Speed Internet
Heating Forced Air, Natural Gas
Cooling Central Air
Flooring Tile, Carpet, Flooring - Wall to Wall Carpet, Flooring - Stone/Ceramic Tile
Fireplaces Number 2
Fireplaces Type Living Room, Master Bedroom
Appliance Range, Dishwasher, Refrigerator, Washer, Dryer, Gas Water Heater, Tank Water Heater, Water Heater, Utility Connections for Gas Range
Laundry In Basement, In Unit, Washer Hookup
Exterior
Exterior Feature Rain Gutters
Garage Spaces 2.0
Community Features Shopping, Walk/Jog Trails, Golf, Highway Access, House of Worship, T-Station
Utilities Available for Gas Range, Washer Hookup
Roof Type Shingle
Total Parking Spaces 2
Garage Yes
Building
Story 4
Sewer Public Sewer
Water Public
Others
Pets Allowed Breed Restrictions
Senior Community false
Acceptable Financing Contract
Listing Terms Contract
Pets Allowed Breed Restrictions
Read Less Info
Want to know what your home might be worth? Contact us for a FREE valuation!

Our team is ready to help you sell your home for the highest possible price ASAP
Bought with Key to the Dream Realty Group • Coldwell Banker Residential Brokerage - Franklin



