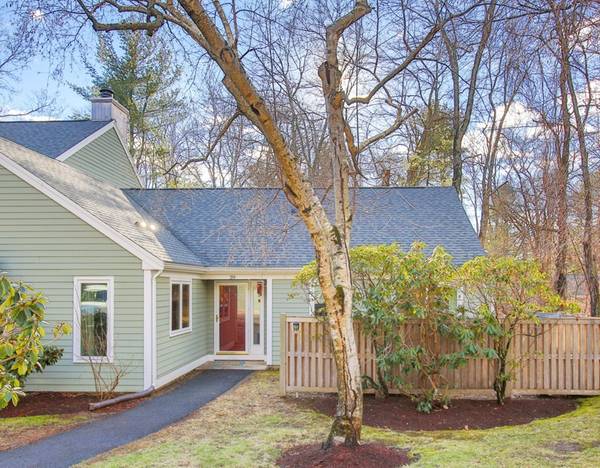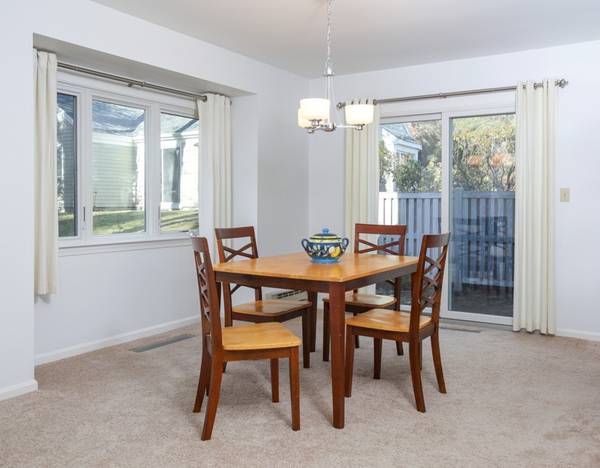For more information regarding the value of a property, please contact us for a free consultation.
Key Details
Sold Price $515,000
Property Type Condo
Sub Type Condominium
Listing Status Sold
Purchase Type For Sale
Square Footage 1,290 sqft
Price per Sqft $399
MLS Listing ID 72436066
Sold Date 02/14/19
Bedrooms 2
Full Baths 2
HOA Fees $693/mo
HOA Y/N true
Year Built 1977
Annual Tax Amount $6,608
Tax Year 2019
Property Description
Welcome home to this beautiful condo with many updates and improvements. It's bright and sunny with spacious rooms all on one level! The oversized living room features two sliders and cathedral ceilings. The galley kitchen has maple cabinets and new granite countertops. The dining room is conveniently situated off the kitchen and has natural light from two sides. A private master bedroom offers a walk-in closet and its own bathroom with several updates. There is a second bedroom and another full bathroom also with several updates. Additional features include an attic for storage, a one-car detached garage, a second parking space right in front of the unit, and the condominium pool and tennis courts. Enjoy the carefree condo lifestyle and this wonderful location convenient to the highway, shopping, schools and historic Lexington center.
Location
State MA
County Middlesex
Zoning RD
Direction Bedford Street to Winter Street. Take first right onto Fifer Lane
Rooms
Primary Bedroom Level First
Dining Room Flooring - Wall to Wall Carpet, Slider
Kitchen Flooring - Vinyl, Countertops - Stone/Granite/Solid
Interior
Heating Central, Heat Pump, Electric, Individual
Cooling Central Air, Heat Pump, Individual
Flooring Tile, Vinyl, Carpet, Laminate
Appliance Range, Dishwasher, Disposal, Trash Compactor, Microwave, Refrigerator, Washer, Dryer, Electric Water Heater, Utility Connections for Electric Range, Utility Connections for Electric Oven, Utility Connections for Electric Dryer
Laundry Electric Dryer Hookup, Washer Hookup, First Floor, In Unit
Exterior
Exterior Feature Garden
Garage Spaces 1.0
Pool Association, In Ground
Community Features Pool, Tennis Court(s), Walk/Jog Trails
Utilities Available for Electric Range, for Electric Oven, for Electric Dryer, Washer Hookup
Roof Type Shingle
Total Parking Spaces 1
Garage Yes
Building
Story 1
Sewer Public Sewer
Water Public
Schools
Elementary Schools Tbd
Middle Schools Tbd
High Schools Lhs
Others
Pets Allowed Breed Restrictions
Senior Community false
Acceptable Financing Contract
Listing Terms Contract
Pets Allowed Breed Restrictions
Read Less Info
Want to know what your home might be worth? Contact us for a FREE valuation!

Our team is ready to help you sell your home for the highest possible price ASAP
Bought with Thomas P. Bray • Big Sky Properties MA



