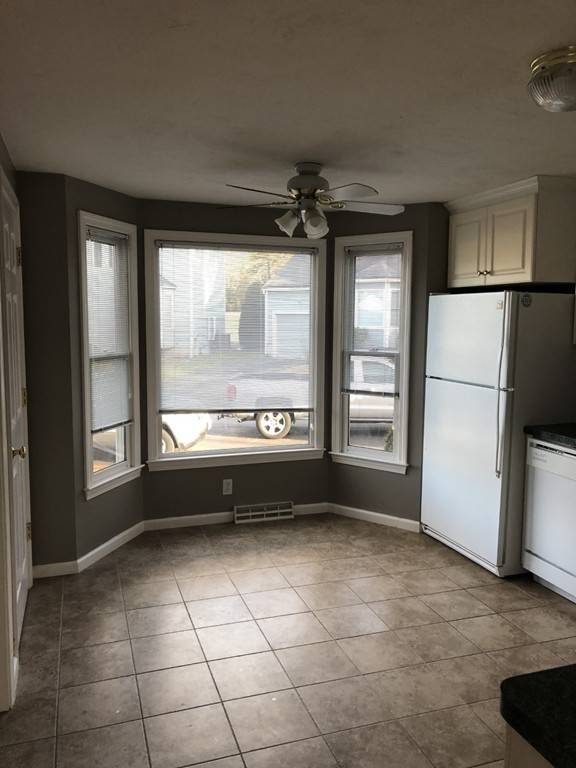For more information regarding the value of a property, please contact us for a free consultation.
Key Details
Sold Price $304,000
Property Type Condo
Sub Type Condominium
Listing Status Sold
Purchase Type For Sale
Square Footage 1,858 sqft
Price per Sqft $163
MLS Listing ID 72436276
Sold Date 04/19/19
Bedrooms 2
Full Baths 1
Half Baths 1
HOA Fees $203
HOA Y/N true
Year Built 1997
Annual Tax Amount $3,118
Tax Year 2018
Property Description
Enjoy single family living without having to worry about landscaping. Great location...Rarely available, stand alone, end unit in Brook Estates with a one car garage. This spacious, detached 2 Bed 1.5 bath Condo is located at the end of the street in a quiet, private setting. This house offers a eat-in kitchen with lots of cabinets, plenty of space to maneuver, and a Bay window for lots of sun. An open first floor plan with bright and airy dining and living rooms. Slider to an 8 x 10 deck overlooking an expansive yard and woods affording privacy and inviting outdoor activities. 1st floor half bath with tile flooring. Second floor master bedroom with a walk in closet, full bath and big second bedroom. Nicely finished, and versatile lower level ready to accommodate for your needs. Gas heat, Central Air and a (1) car Garage. Excellent commuter location off Rte 140 with easy access to Rte's 16, 495, the trains to Boston and lots of local shopping.
Location
State MA
County Norfolk
Zoning R
Direction Route 140 -------> Country Side
Rooms
Family Room Flooring - Wall to Wall Carpet, Exterior Access, Recessed Lighting
Primary Bedroom Level Second
Dining Room Flooring - Wall to Wall Carpet, Exterior Access, Open Floorplan
Kitchen Flooring - Stone/Ceramic Tile, Window(s) - Bay/Bow/Box, Dining Area
Interior
Heating Forced Air, Natural Gas
Cooling Central Air
Flooring Tile, Carpet
Appliance Range, Dishwasher, Microwave, Refrigerator, Washer, Dryer, Gas Water Heater, Tank Water Heater, Utility Connections for Gas Range
Laundry In Basement, In Unit
Exterior
Garage Spaces 1.0
Community Features Shopping, Park, Medical Facility, Bike Path, Highway Access, T-Station
Utilities Available for Gas Range
Roof Type Shingle
Total Parking Spaces 2
Garage Yes
Building
Story 3
Sewer Private Sewer
Water Public
Others
Pets Allowed Yes
Senior Community false
Acceptable Financing Contract
Listing Terms Contract
Pets Allowed Yes
Read Less Info
Want to know what your home might be worth? Contact us for a FREE valuation!

Our team is ready to help you sell your home for the highest possible price ASAP
Bought with Derek Tolman • Beyond Real Estate



