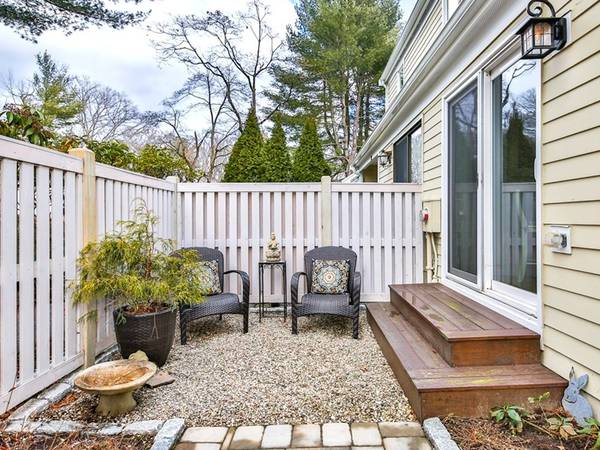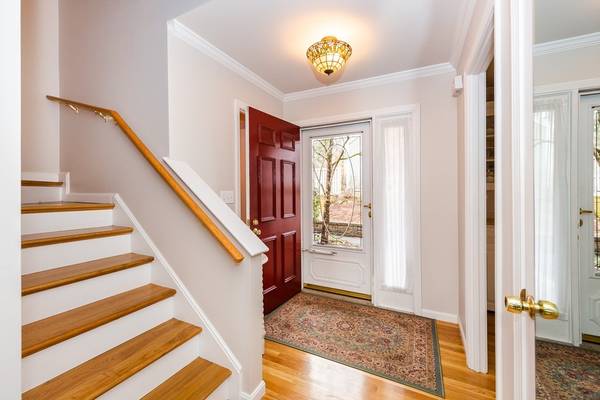For more information regarding the value of a property, please contact us for a free consultation.
Key Details
Sold Price $622,500
Property Type Condo
Sub Type Condominium
Listing Status Sold
Purchase Type For Sale
Square Footage 1,855 sqft
Price per Sqft $335
MLS Listing ID 72441727
Sold Date 03/04/19
Bedrooms 2
Full Baths 2
Half Baths 1
HOA Fees $688/mo
HOA Y/N true
Year Built 1976
Annual Tax Amount $7,003
Tax Year 2019
Property Description
Flawless move-in ready upgraded townhouse offers 3 levels of gracious living! Enjoy stress-free lifestyle in professionally managed, beautifully groomed community w tennis courts, swimming pool + walking trails-something for kids/adults alike. Lovely serene setting in central location! Be impressed by the choice upgrades offered in this special home. Custom features add elegance (select color palette, crown moldings, gorgeous hardwood flrs. Closet systems thruout afford practicality/maximize storage. Welcoming foyer opens to spacious LR w/FP, lrg DR, eat-in kit w/granite counters, convenient upd 1/2 bath. 2nd lvl incl lrg master w/walkin closet, ample 2nd bedrm, nursery/office, laundry, upd full bath. Lwr lvl boasts high quality finishes, bamboo flr, flexible use (music/art studio/family rm/inlaw) + remodeled bath. Priv deck + patio are great for cocktailing/relaxing/entertaining! Exc commuting via Alewife bus or Rt 95, nr eateries of Lex Ctr + shopping! Pet friendly (up to 30 lbs)
Location
State MA
County Middlesex
Zoning RD
Direction Bedford to Winter, right onto Fifer
Rooms
Family Room Bathroom - Full, Closet, Flooring - Laminate, Open Floorplan, Slider
Primary Bedroom Level Second
Dining Room Flooring - Hardwood, Balcony / Deck, Open Floorplan, Slider, Crown Molding
Kitchen Flooring - Hardwood, Dining Area, Countertops - Stone/Granite/Solid, Cabinets - Upgraded, Exterior Access, Recessed Lighting, Slider, Stainless Steel Appliances, Crown Molding
Interior
Interior Features Office
Heating Forced Air, Electric Baseboard, Electric, ENERGY STAR Qualified Equipment
Cooling Central Air, ENERGY STAR Qualified Equipment
Flooring Wood, Tile, Bamboo, Flooring - Hardwood
Fireplaces Number 1
Fireplaces Type Living Room
Appliance Range, Dishwasher, Disposal, Refrigerator, Dryer, ENERGY STAR Qualified Washer, Electric Water Heater, Tank Water Heater, Utility Connections for Electric Range, Utility Connections for Electric Dryer
Laundry In Unit, Washer Hookup
Exterior
Exterior Feature Garden, Professional Landscaping, Tennis Court(s)
Garage Spaces 1.0
Pool Association, In Ground
Community Features Public Transportation, Shopping, Pool, Tennis Court(s), Park, Walk/Jog Trails, Bike Path, Conservation Area, Highway Access, Public School
Utilities Available for Electric Range, for Electric Dryer, Washer Hookup
Roof Type Shingle
Total Parking Spaces 1
Garage Yes
Building
Story 3
Sewer Public Sewer
Water Public
Schools
Elementary Schools Estabrook
Middle Schools Diamond
High Schools Lhs
Others
Pets Allowed Breed Restrictions
Acceptable Financing Contract, FHA
Listing Terms Contract, FHA
Pets Allowed Breed Restrictions
Read Less Info
Want to know what your home might be worth? Contact us for a FREE valuation!

Our team is ready to help you sell your home for the highest possible price ASAP
Bought with Margaret Wong • Bowes Real Estate Real Living



