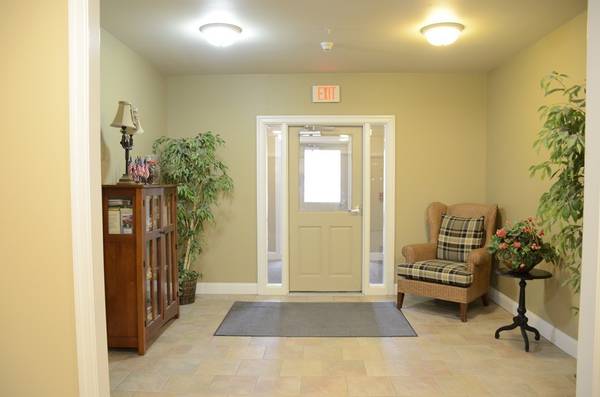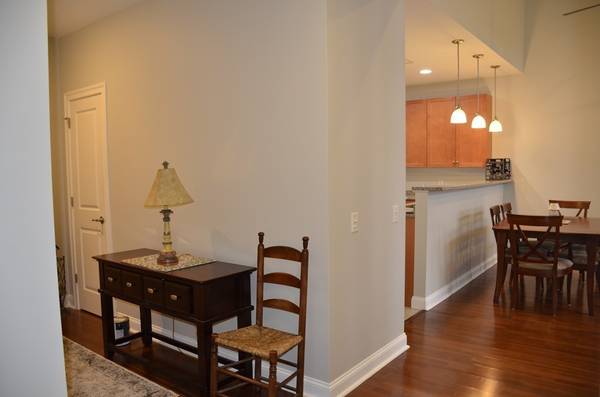For more information regarding the value of a property, please contact us for a free consultation.
Key Details
Sold Price $320,000
Property Type Condo
Sub Type Condominium
Listing Status Sold
Purchase Type For Sale
Square Footage 1,267 sqft
Price per Sqft $252
MLS Listing ID 72441882
Sold Date 03/18/19
Bedrooms 2
Full Baths 2
HOA Fees $377/mo
HOA Y/N true
Year Built 2006
Annual Tax Amount $4,096
Tax Year 2018
Property Description
Opportunity knocks here at the amazing Oakridge Village Condominiums! This exquisite 2-bed/2-bath penthouse suite, with original owner, is now available. Enter in to the sun-filled open concept kitchen,dining and living room with gleaming wood floors and roaring 14 ft ceiling with floor-to-ceiling windows. Off of living room is your private balcony overlooking the clubhouse.The generous kitchen boasts granite counter tops, custom built cabinetry and pantry with ceramic tile flooring. Spacious master bedroom en-suite with walk-in closet and full bath with jacuzzi. Looking for more? You will appreciate the hard to come by extra storage unit. Also included in this remarkable condo is your own deeded parking space in garage. Professionally managed building with a private clubhouse featuring a fitness center, an indoor pool and fire-placed common room.
Location
State MA
County Essex
Direction Rt 114
Rooms
Primary Bedroom Level First
Dining Room Flooring - Wood, Open Floorplan
Kitchen Flooring - Stone/Ceramic Tile, Pantry, Countertops - Stone/Granite/Solid, Open Floorplan
Interior
Heating Central, Natural Gas
Cooling Central Air
Flooring Wood, Tile, Carpet
Appliance Range, Dishwasher, Disposal, Microwave, Refrigerator, Gas Water Heater
Laundry First Floor, In Unit
Exterior
Exterior Feature Balcony
Garage Spaces 1.0
Pool Association, In Ground, Indoor
Community Features Shopping, Conservation Area, Public School
Garage Yes
Building
Story 1
Sewer Public Sewer
Water Public
Schools
Elementary Schools Frank/Sarg
Middle Schools Nams
High Schools Nahs
Others
Pets Allowed Yes
Pets Allowed Yes
Read Less Info
Want to know what your home might be worth? Contact us for a FREE valuation!

Our team is ready to help you sell your home for the highest possible price ASAP
Bought with Lane Team • North Shore's Gold Coast Realty



