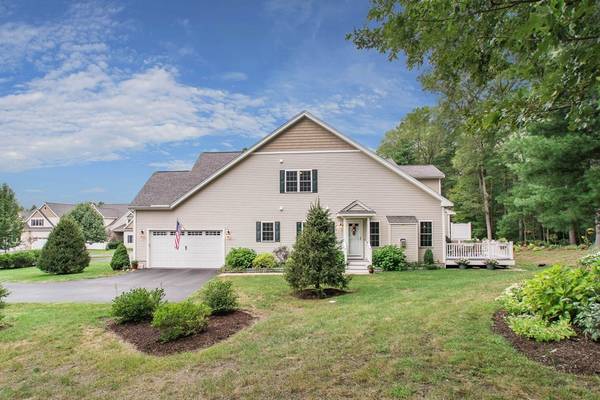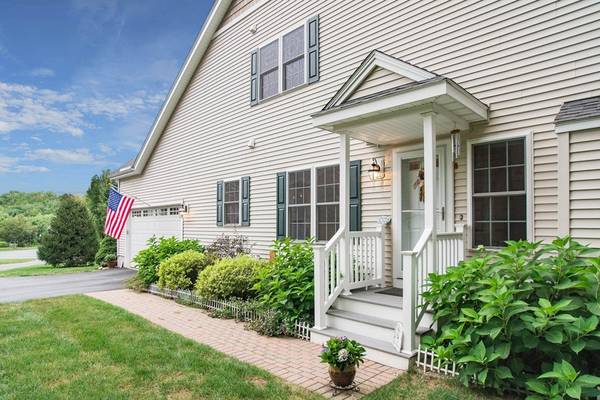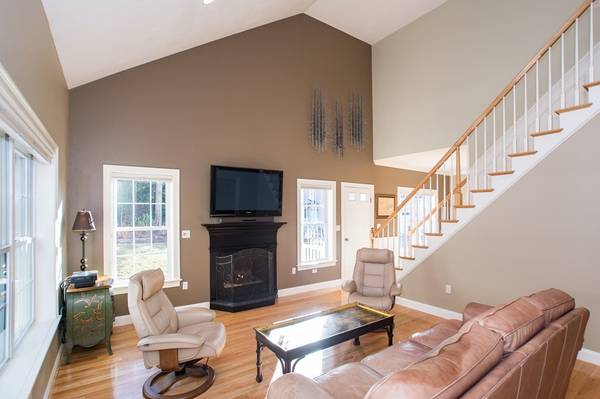For more information regarding the value of a property, please contact us for a free consultation.
Key Details
Sold Price $529,900
Property Type Condo
Sub Type Condominium
Listing Status Sold
Purchase Type For Sale
Square Footage 2,500 sqft
Price per Sqft $211
MLS Listing ID 72444496
Sold Date 04/30/19
Bedrooms 3
Full Baths 2
Half Baths 1
HOA Fees $400/mo
HOA Y/N true
Year Built 2010
Annual Tax Amount $7,394
Tax Year 2018
Property Description
Open House Sat+Sun 12-2. HIDDEN GEM! The Village at Pine Ridge-Private enclave of 20 luxury homes nestled in a serene wooded setting. Premium corner location offers quiet & privacy, this townhome looks & feels like a custom built single family home. Over–the-top kitchen w/eat-at island features plenty of custom cherry cabinets, granite counters, KitchenAid stainless, & dining area w/bar cabinet & bead board trim. Elegant dining room w/wainscoting. A handsome gas fireplace warms the cathedral great room w/50” HD TV & soundbar system. Oversized composite deck, plumbed for gas grill overlooks gorgeous backyard gardens & abutting woods. Fabulous 1st floor master suite has walk-in closet & lavish bath w/dual sinks, glass shower & soaking tub. Up the exquisite staircase to open loft office, spacious media room, 2 huge bedrooms & full bath. Downstairs relax in the authentic Finlandia Sauna. Gleaming hardwoods & ceramic tile throughout, Kohler fixtures, Grohe faucets, natural gas heat/cooking
Location
State MA
County Norfolk
Zoning res
Direction Village to Farm to Candlewood to Pine Ridge Drive
Rooms
Family Room Flooring - Hardwood
Primary Bedroom Level First
Dining Room Flooring - Hardwood
Kitchen Flooring - Stone/Ceramic Tile, Countertops - Stone/Granite/Solid, Kitchen Island
Interior
Interior Features Office, Central Vacuum, Sauna/Steam/Hot Tub
Heating Forced Air, Natural Gas
Cooling Central Air
Flooring Flooring - Hardwood
Fireplaces Number 1
Fireplaces Type Living Room
Appliance Oven, Dishwasher, Disposal, Microwave, Countertop Range, Refrigerator, Electric Water Heater, Tank Water Heater
Laundry Flooring - Stone/Ceramic Tile, First Floor
Exterior
Garage Spaces 2.0
Roof Type Shingle
Total Parking Spaces 4
Garage Yes
Building
Story 3
Sewer Public Sewer
Water Public
Others
Pets Allowed Breed Restrictions
Pets Allowed Breed Restrictions
Read Less Info
Want to know what your home might be worth? Contact us for a FREE valuation!

Our team is ready to help you sell your home for the highest possible price ASAP
Bought with Joy Langley • Realty Executives Boston West



