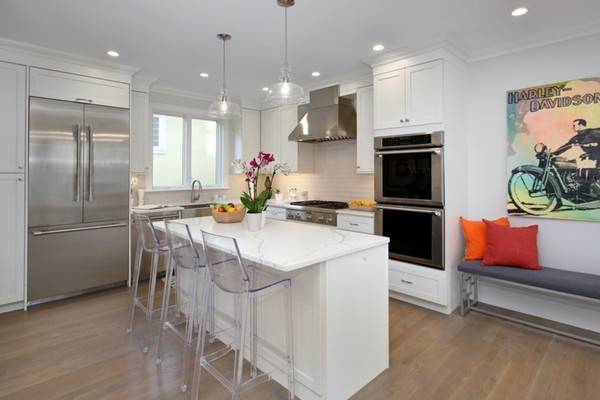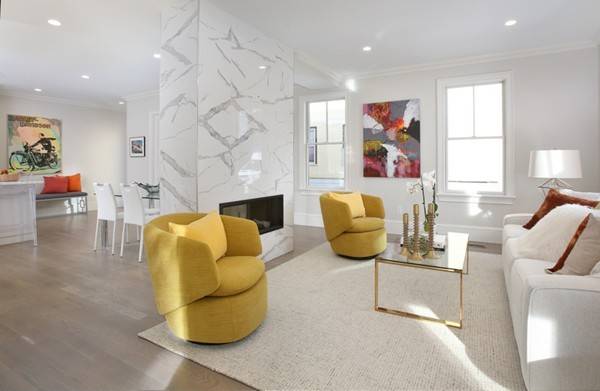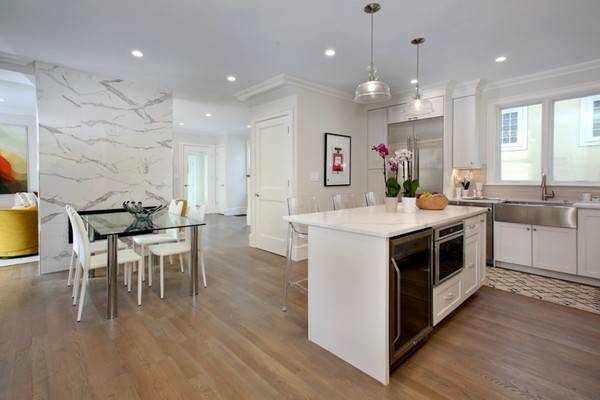For more information regarding the value of a property, please contact us for a free consultation.
Key Details
Sold Price $1,630,000
Property Type Condo
Sub Type Condominium
Listing Status Sold
Purchase Type For Sale
Square Footage 2,283 sqft
Price per Sqft $713
MLS Listing ID 72444647
Sold Date 05/02/19
Bedrooms 4
Full Baths 4
Half Baths 1
HOA Fees $264/mo
HOA Y/N true
Year Built 1845
Annual Tax Amount $3,811
Tax Year 2019
Property Description
Inspired Porter Square 4+bedrooms/4.5 baths reborn by master craftsman! Stylish 4-level unit redesigned for modern living/entertaining. Airy open concept living/dining with stunning dual view quartz fireplace. Sleek kitchen with quartz island/counters, impressive appliance package, wine fridge and white cabinet storage. 2nd floor hosts sweet master with walk-through closet and en-suite bath with porcelain tile and glass walk-in shower. Top floor offers true retreat for sleeping, working or lounging with full bath, skylights & private balcony. Lower level features porcelain tile floor and full tiled bath for media/playroom/au-pair or guest suite. Flexible, stylish living for contemporary life with private yard and parking. Enjoy shopping/eateries around Porter Square - ease of access & close proximity. Hop aboard the Red Line T, just 0.1mi away. Come by and experience it for yourself!
Location
State MA
County Middlesex
Area Porter Square
Zoning res
Direction Off Mass Ave, between Upland & Regent
Rooms
Family Room Bathroom - Full, Flooring - Stone/Ceramic Tile, Recessed Lighting
Primary Bedroom Level Second
Dining Room Flooring - Hardwood, Open Floorplan, Recessed Lighting
Kitchen Closet/Cabinets - Custom Built, Flooring - Hardwood, Countertops - Stone/Granite/Solid, Kitchen Island, Exterior Access, Open Floorplan, Recessed Lighting, Stainless Steel Appliances, Wine Chiller, Gas Stove, Lighting - Pendant
Interior
Interior Features Bathroom - 3/4, Bathroom - Tiled With Shower Stall, Closet, Countertops - Stone/Granite/Solid, Bathroom - Full, Open Floor Plan, Recessed Lighting, Bathroom - Tiled With Tub & Shower, Vestibule, Bathroom, Media Room
Heating Natural Gas, Hydro Air
Cooling Central Air
Flooring Tile, Hardwood, Flooring - Stone/Ceramic Tile
Fireplaces Number 1
Fireplaces Type Dining Room, Living Room
Appliance Oven, Dishwasher, Disposal, Microwave, Countertop Range, Refrigerator, Wine Refrigerator, Range Hood, Tank Water Heaterless, Utility Connections for Gas Range, Utility Connections for Electric Dryer
Laundry Second Floor, In Unit, Washer Hookup
Exterior
Exterior Feature Balcony, Garden, Rain Gutters, Sprinkler System
Fence Fenced
Community Features Shopping, T-Station, University
Utilities Available for Gas Range, for Electric Dryer, Washer Hookup
Roof Type Asphalt/Composition Shingles
Total Parking Spaces 1
Garage No
Building
Story 4
Sewer Public Sewer
Water Public
Others
Pets Allowed Yes
Pets Allowed Yes
Read Less Info
Want to know what your home might be worth? Contact us for a FREE valuation!

Our team is ready to help you sell your home for the highest possible price ASAP
Bought with Sara Rosenfeld • Coldwell Banker Residential Brokerage - Cambridge



