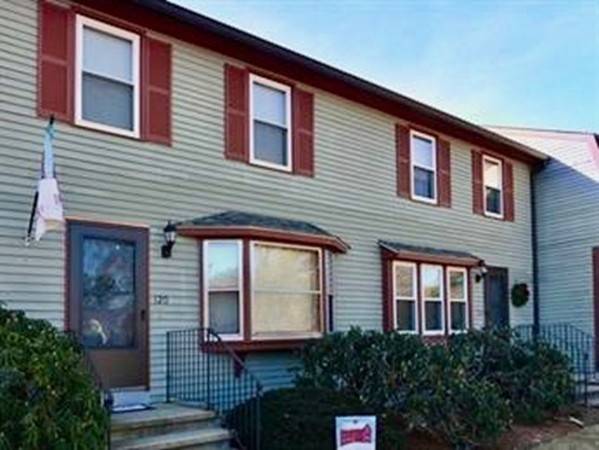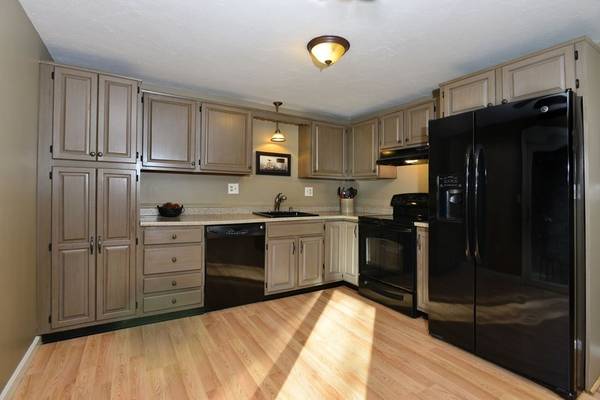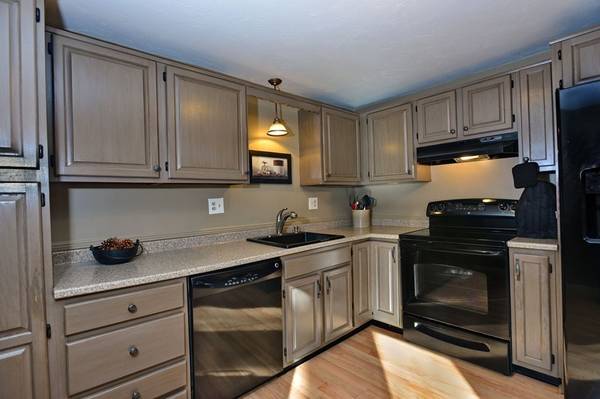For more information regarding the value of a property, please contact us for a free consultation.
Key Details
Sold Price $235,000
Property Type Condo
Sub Type Condominium
Listing Status Sold
Purchase Type For Sale
Square Footage 1,403 sqft
Price per Sqft $167
MLS Listing ID 72445000
Sold Date 03/29/19
Bedrooms 2
Full Baths 1
Half Baths 1
HOA Fees $285/mo
HOA Y/N true
Year Built 1985
Annual Tax Amount $2,447
Tax Year 2018
Property Description
Warmly received is the very feeling that you will sense when stepping into this townhome. The lovely eat in kitchen includes a walk out balcony overlooking a private wooded area. The spacious floor plan offers flexibility in living space with options for office/playroom/guest room in the finished walk out lower level. Additional updates include the patio, most windows, paint, sliders and carpeting. Twin Brook Condominiums offer an exclusive North Bellingham location with convenient accessibility to local restaurants and shopping, including Whole Foods, Walmart, Home Depot, Chilis, Outback Steakhouse and many others. Just minutes from Forge park (Franklin) commuter rail and routes 109 (Medway) and interstates 495/95.
Location
State MA
County Norfolk
Direction Hartford Avenue to Twin Brook Lane (Near Medway line).
Rooms
Family Room Closet, Flooring - Wall to Wall Carpet, Chair Rail
Primary Bedroom Level Second
Kitchen Ceiling Fan(s), Flooring - Laminate, Dining Area, Balcony - Exterior, Countertops - Upgraded, Exterior Access, Slider, Lighting - Pendant, Lighting - Overhead
Interior
Interior Features Closet, Slider, Office
Heating Electric Baseboard
Cooling Individual
Flooring Tile, Carpet, Concrete, Laminate, Wood Laminate, Flooring - Wall to Wall Carpet
Appliance Range, Dishwasher, Microwave, Refrigerator, Washer, Dryer, Electric Water Heater, Plumbed For Ice Maker, Utility Connections for Electric Range, Utility Connections for Electric Dryer
Laundry Electric Dryer Hookup, Washer Hookup, In Basement, In Unit
Exterior
Exterior Feature Balcony, Rain Gutters, Professional Landscaping
Community Features Shopping, Highway Access, House of Worship, Public School, T-Station
Utilities Available for Electric Range, for Electric Dryer, Washer Hookup, Icemaker Connection
Roof Type Shingle
Total Parking Spaces 2
Garage No
Building
Story 2
Sewer Private Sewer
Water Public
Others
Pets Allowed Yes
Senior Community false
Acceptable Financing Contract
Listing Terms Contract
Pets Allowed Yes
Read Less Info
Want to know what your home might be worth? Contact us for a FREE valuation!

Our team is ready to help you sell your home for the highest possible price ASAP
Bought with Colleen Cunnally • CK Real Estate, LLC



