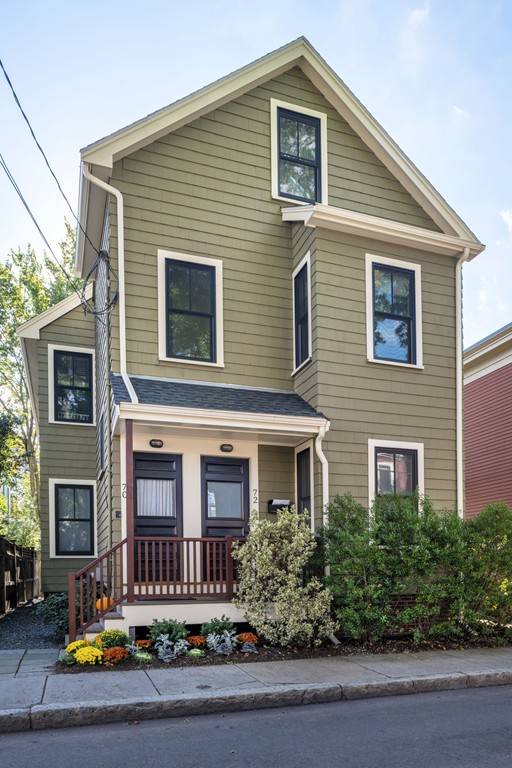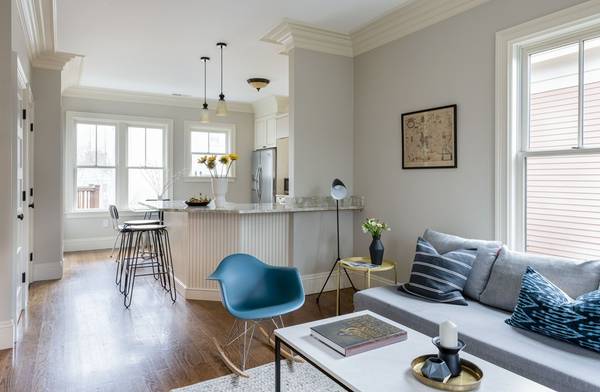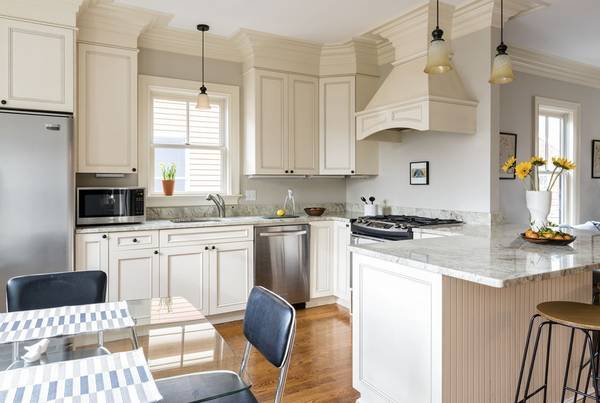For more information regarding the value of a property, please contact us for a free consultation.
Key Details
Sold Price $1,225,000
Property Type Condo
Sub Type Condominium
Listing Status Sold
Purchase Type For Sale
Square Footage 1,361 sqft
Price per Sqft $900
MLS Listing ID 72446971
Sold Date 03/19/19
Bedrooms 3
Full Baths 2
Half Baths 1
HOA Fees $230/mo
HOA Y/N true
Year Built 1894
Annual Tax Amount $6,124
Tax Year 2019
Lot Size 2,500 Sqft
Acres 0.06
Property Description
This elegant 3 bed/2.5 bath duplex is set on a quiet side street in leafy Cambridgeport, only half a mile to Central Square and the Red Line T. A quiet retreat from the nearby bustle, this 1894 home was reincarnated in 2009, offering graciously proportioned rooms, high ceilings, hardwood floors, and beautiful architectural detail. The gorgeous window casings, moldings and baseboards evoke the charm of its period, yet contemporary comforts abound! The kitchen is a pleasure to cook in, with large Carrara marble work surfaces, abundant cabinets, pantry, and stainless steel appliances. The second floor is a complete master suite, with a large light-filled bedroom, full bath, and dual walk-in closets. Amenities include central A/C, in-unit laundry, 234 SF of clean basement storage, AND a private deck and shared yard! Close to Harvard and MIT, downtown Boston and Longwood. Just a hop to Whole Foods, Trader Joe's and the banks of the Charles River. Walk Score® of 90 and Bike Score® of 99!
Location
State MA
County Middlesex
Area Cambridgeport
Zoning UNK
Direction Magazine Street to Prince Street
Rooms
Primary Bedroom Level Third
Kitchen Flooring - Hardwood, Pantry, Countertops - Stone/Granite/Solid
Interior
Heating Forced Air
Cooling Central Air
Flooring Hardwood
Appliance Range, Dishwasher, Disposal, Microwave, Refrigerator, Washer, Dryer, Gas Water Heater, Tank Water Heaterless, Utility Connections for Gas Range, Utility Connections for Electric Dryer
Laundry Second Floor, In Unit, Washer Hookup
Exterior
Fence Fenced
Community Features Public Transportation, Shopping, Park, Walk/Jog Trails, Bike Path, Highway Access, House of Worship, Private School, Public School, T-Station, University
Utilities Available for Gas Range, for Electric Dryer, Washer Hookup
Roof Type Shingle
Garage No
Building
Story 2
Sewer Public Sewer
Water Public
Schools
Elementary Schools Lottery
Middle Schools Lottery
High Schools Crls
Others
Pets Allowed Breed Restrictions
Acceptable Financing Contract
Listing Terms Contract
Pets Allowed Breed Restrictions
Read Less Info
Want to know what your home might be worth? Contact us for a FREE valuation!

Our team is ready to help you sell your home for the highest possible price ASAP
Bought with Denman Drapkin Group • Compass



