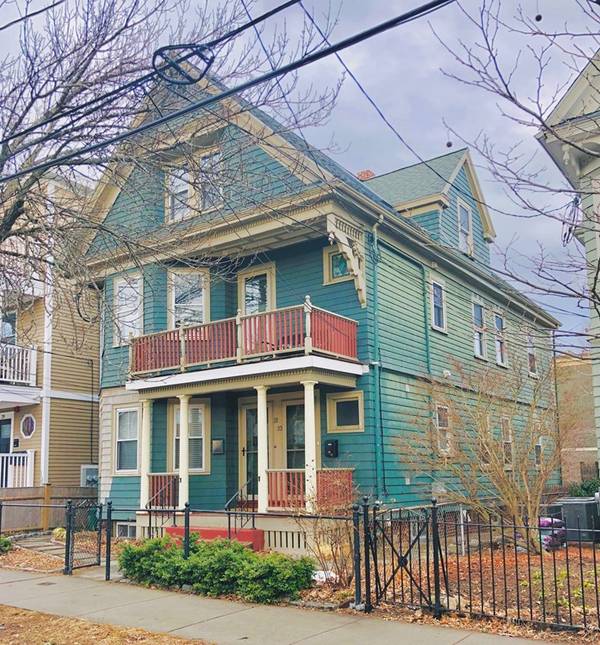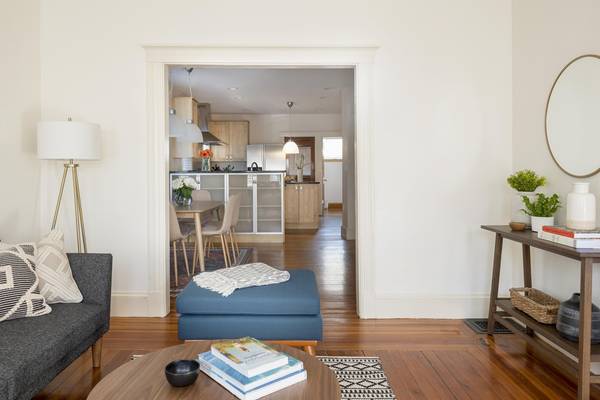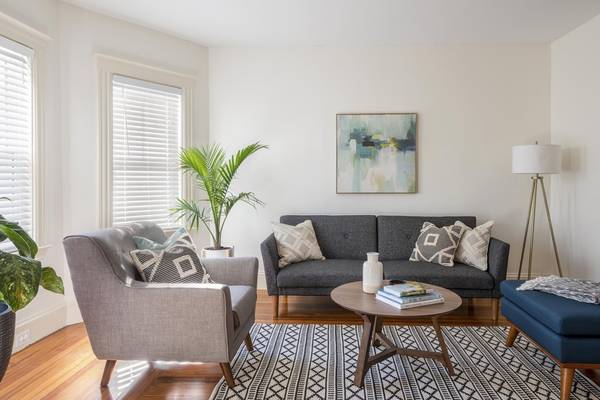For more information regarding the value of a property, please contact us for a free consultation.
Key Details
Sold Price $800,000
Property Type Condo
Sub Type Condominium
Listing Status Sold
Purchase Type For Sale
Square Footage 1,050 sqft
Price per Sqft $761
MLS Listing ID 72450020
Sold Date 03/14/19
Bedrooms 3
Full Baths 1
HOA Fees $150
HOA Y/N true
Year Built 1870
Annual Tax Amount $3,622
Tax Year 2019
Lot Size 3,510 Sqft
Acres 0.08
Property Description
This open and airy 3 bed/1 bath condo is situated just a few short blocks to Davis and Porter Squares, offering fantastic restaurants and local shops. Visitors are welcomed by an open floor plan which seamlessly flows from living room to the chef's kitchen with a generous dining space between. Fantastic natural light shows off the hardwood floors throughout. The bathroom boasts beautiful tile work and an oversized shower. The kitchen features granite countertops, an island, stainless steel appliances and custom cabinetry. Two well-appointed bedrooms are tucked off the first level, while a third bedroom is perched atop the main living level overlooking the large fenced-in shared yard, which is perfect for gatherings/entertaining. The large basement offers great storage and private laundry. Just steps from the front door is the Community bike path, offering direct access to Davis Square and the Red Line T. Easy access to Harvard/MIT/downtown Boston and Rte2/128.
Location
State MA
County Middlesex
Area North Cambridge
Zoning R.75
Direction Massachusetts Ave. to Cameron
Rooms
Primary Bedroom Level First
Dining Room Flooring - Hardwood, Window(s) - Bay/Bow/Box
Kitchen Flooring - Hardwood, Countertops - Stone/Granite/Solid, Kitchen Island, Recessed Lighting, Stainless Steel Appliances
Interior
Interior Features Laundry Chute
Heating Central, Forced Air, Natural Gas
Cooling Window Unit(s)
Flooring Hardwood
Appliance Range, Disposal, Refrigerator, Gas Water Heater, Tank Water Heater, Utility Connections for Electric Dryer
Laundry In Unit, Washer Hookup
Exterior
Fence Fenced
Community Features Public Transportation, Shopping, Park, Walk/Jog Trails, Bike Path, Highway Access, T-Station
Utilities Available for Electric Dryer, Washer Hookup
Roof Type Shingle
Garage No
Building
Story 2
Sewer Public Sewer
Water Public
Schools
Elementary Schools Lottery
Middle Schools Lottery
High Schools Crls
Others
Pets Allowed Yes
Acceptable Financing Contract
Listing Terms Contract
Pets Allowed Yes
Read Less Info
Want to know what your home might be worth? Contact us for a FREE valuation!

Our team is ready to help you sell your home for the highest possible price ASAP
Bought with Aditi Jain • Redfin Corp.



