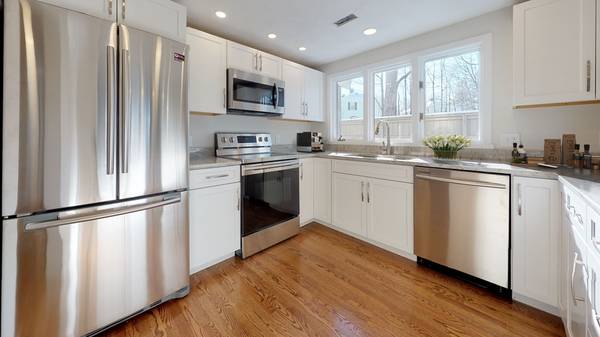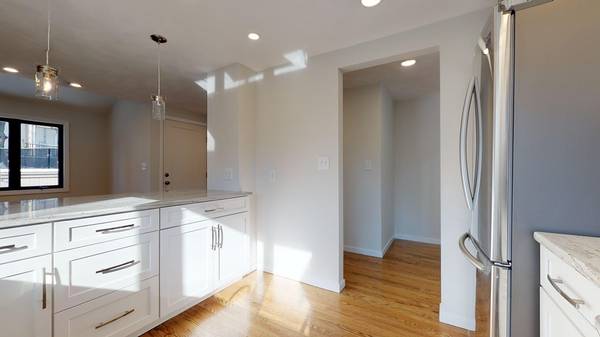For more information regarding the value of a property, please contact us for a free consultation.
Key Details
Sold Price $449,900
Property Type Condo
Sub Type Condominium
Listing Status Sold
Purchase Type For Sale
Square Footage 2,272 sqft
Price per Sqft $198
MLS Listing ID 72451424
Sold Date 03/29/19
Bedrooms 3
Full Baths 3
Half Baths 1
HOA Fees $500/mo
HOA Y/N true
Year Built 1976
Annual Tax Amount $5,166
Tax Year 2018
Lot Size 0.370 Acres
Acres 0.37
Property Description
STUNNNG REMODEL OF FINISHES, SYSTEMS AND EXTERIOR SPACE: gas-heated end unit with the largest floorplan at Millpond. Kitchen wall has been opened to dining area, new cabinets, appliances, stone counters and flooring. All four baths completely remodeled. Plumbing and electrical also upgraded. Two sets of new living room sliders give direct access to the balcony, newly built deck and remodeled courtyard space. One car detached garage. As a Millpond resident, you may use the pool that is open from May to September. The clubhouse is adjacent to the pool and can be reserved for your private party of up to 75 people. It features sliders and a deck overlooking the pond, a fireplace and a kitchen. Millpond is set on 22 park-like acres on Stevens Pond and is walking distance to assigned schools. It is close to Town, commuter routes, shopping, Town beach and Trustees of Reservations walking trails at Weir Hill. SIMPLY SPECTACULAR!
Location
State MA
County Essex
Area Old Center
Zoning R4
Direction Use 374 Osgood for GPS - it is across the street from the entrance to this section of the complex.
Rooms
Family Room Slider
Primary Bedroom Level Second
Dining Room Flooring - Wood
Kitchen Flooring - Wood
Interior
Interior Features Bathroom - Full, Bathroom
Heating Central, Forced Air, Natural Gas
Cooling Central Air
Flooring Wood, Carpet
Appliance Electric Water Heater, Utility Connections for Electric Range, Utility Connections for Electric Oven, Utility Connections for Electric Dryer
Laundry Electric Dryer Hookup, Washer Hookup, Second Floor
Exterior
Exterior Feature Balcony
Garage Spaces 1.0
Pool Association, In Ground
Community Features Public Transportation, Shopping, Walk/Jog Trails, Conservation Area
Utilities Available for Electric Range, for Electric Oven, for Electric Dryer, Washer Hookup
Waterfront Description Beach Front, Lake/Pond, 3/10 to 1/2 Mile To Beach, Beach Ownership(Public)
Roof Type Shingle
Total Parking Spaces 1
Garage Yes
Waterfront Description Beach Front, Lake/Pond, 3/10 to 1/2 Mile To Beach, Beach Ownership(Public)
Building
Story 3
Sewer Public Sewer
Water Public
Schools
Elementary Schools Kittredge
Middle Schools Nams
High Schools Nahs
Others
Pets Allowed Yes
Pets Allowed Yes
Read Less Info
Want to know what your home might be worth? Contact us for a FREE valuation!

Our team is ready to help you sell your home for the highest possible price ASAP
Bought with Manny Paolucci • Coldwell Banker Residential Brokerage - Westford



