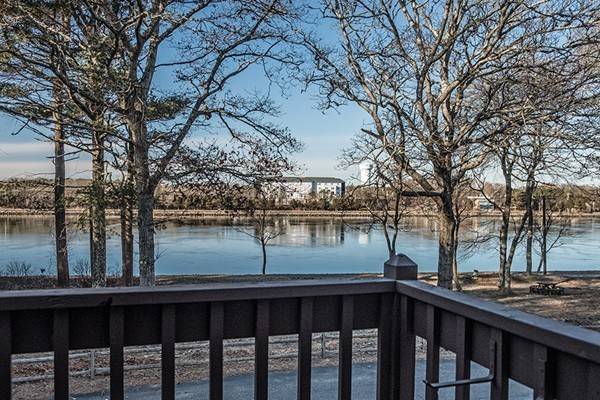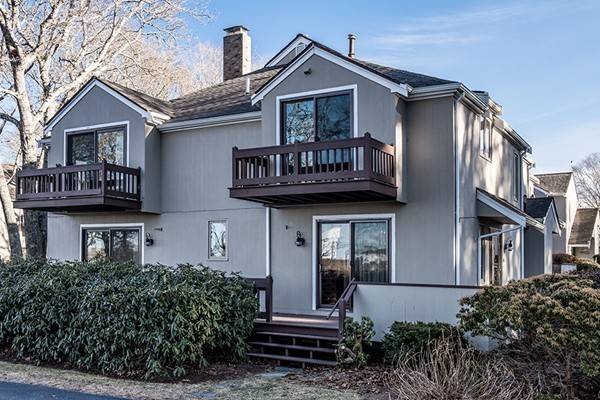For more information regarding the value of a property, please contact us for a free consultation.
Key Details
Sold Price $410,000
Property Type Condo
Sub Type Condominium
Listing Status Sold
Purchase Type For Sale
Square Footage 1,439 sqft
Price per Sqft $284
MLS Listing ID 72453886
Sold Date 06/03/19
Bedrooms 2
Full Baths 2
Half Baths 1
HOA Fees $430/mo
HOA Y/N true
Year Built 1974
Annual Tax Amount $3,573
Tax Year 2019
Lot Size 6.030 Acres
Acres 6.03
Property Description
ON THE CANAL..this is truly Cape Cod! Aptuxcet Village is a hidden gem yet in a perfect location - near the bridge, near the village, and near the beach!This unit is a rare offering of only a few direct-view end units. The original owner is offering this property for the first time - it is the only unit comprised of living space on both 1st and 2nd floors for tremendous privacy, views, and extensive decking. The spacious floor plan includes the main level boasting sliding glass doors, fireplace, updated kitchen, VIEWS,VIEWS, VIEWS and a separate dining room. On the second floor both the master suite and guest bedrooms are ensuite with their own private outdoor balconies - again VIEWS, VIEWS, VIEWS! A second floor laundry area, full basement, 2 assigned parking spots, association pool and clubhouse complete the picture. This is a lifestyle, so don't miss the opportunity.
Location
State MA
County Barnstable
Area Bourne (Village)
Zoning 102
Direction Sandwich Road to Perry Ave to left on Aptuxcet Rd. Complex on right.
Rooms
Primary Bedroom Level Second
Dining Room Flooring - Wall to Wall Carpet, Balcony / Deck, Deck - Exterior, Slider
Kitchen Flooring - Vinyl, Countertops - Stone/Granite/Solid, Countertops - Upgraded, Breakfast Bar / Nook, Cabinets - Upgraded, Remodeled
Interior
Heating Baseboard, Natural Gas, Individual
Cooling Central Air, Individual
Flooring Vinyl, Carpet
Fireplaces Number 1
Fireplaces Type Living Room
Appliance Range, Dishwasher, Microwave, Refrigerator, Washer, Dryer, Tank Water Heater, Utility Connections for Electric Range, Utility Connections for Electric Dryer
Laundry Second Floor, In Unit, Washer Hookup
Exterior
Exterior Feature Balcony, Professional Landscaping
Pool Association, In Ground
Community Features Public Transportation, Shopping, Pool, Walk/Jog Trails, Bike Path, Highway Access
Utilities Available for Electric Range, for Electric Dryer, Washer Hookup
Waterfront Description Beach Front, Bay, 1 to 2 Mile To Beach, Beach Ownership(Public)
Total Parking Spaces 2
Garage No
Waterfront Description Beach Front, Bay, 1 to 2 Mile To Beach, Beach Ownership(Public)
Building
Story 2
Sewer Private Sewer
Water Public
Others
Pets Allowed Yes
Senior Community false
Pets Allowed Yes
Read Less Info
Want to know what your home might be worth? Contact us for a FREE valuation!

Our team is ready to help you sell your home for the highest possible price ASAP
Bought with Nancy S. Angus • Upper Cape Realty Corp.



