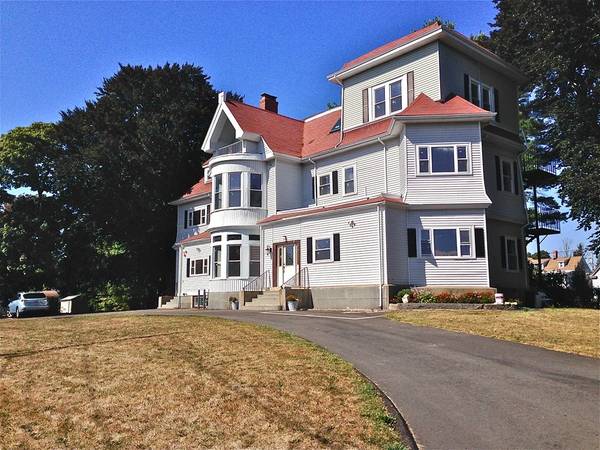For more information regarding the value of a property, please contact us for a free consultation.
Key Details
Sold Price $295,000
Property Type Condo
Sub Type Condominium
Listing Status Sold
Purchase Type For Sale
Square Footage 1,464 sqft
Price per Sqft $201
MLS Listing ID 72454052
Sold Date 02/27/19
Bedrooms 3
Full Baths 2
HOA Fees $300
HOA Y/N true
Year Built 1890
Annual Tax Amount $3,914
Tax Year 2018
Property Description
OPPORTUNITY KNOCKS! ... BUYER's FINANCING FELL THROUGH...Breathtaking top floor (3rd floor) 3 bedroom, two full bath condo in a fully restored turn of the century Victorian gem circa 1890, located conveniently on a side street, only 1/4 mile from the Commuter Rail Train Station. This unit and the entire complex has been completely renovated with refinished original hardwood floors, granite countertops, new kitchen cabinets, new stainless steel appliances, & most windows are new. Includes gas heat, gas cooking, central air and it's own laundry hook ups. Master and guest bathrooms have ceramic tile with granite vanity surfaces. This historic property still has many period details including high ceilings, some original doors, moldings and trim, and original stained glass windows. There is also generous space in the basement for common area storage, and this top floor unit has a little extra storage space in the drop down attic. Attic has been insulated with spray foam insulation.
Location
State MA
County Norfolk
Zoning I
Direction Rt 27 to Wyman St to Summer St, or Rt 27 to School St to Summer St.
Rooms
Primary Bedroom Level Third
Kitchen Flooring - Hardwood
Interior
Interior Features Storage
Heating Forced Air, Natural Gas
Cooling Central Air
Flooring Tile, Hardwood
Appliance Range, Dishwasher, Refrigerator, Gas Water Heater, Utility Connections for Gas Range, Utility Connections for Gas Oven
Laundry Laundry Closet, Third Floor, In Unit
Exterior
Community Features Public Transportation, Shopping, Tennis Court(s), House of Worship, Public School
Utilities Available for Gas Range, for Gas Oven
Roof Type Shingle
Total Parking Spaces 2
Garage No
Building
Story 1
Sewer Public Sewer
Water Public
Others
Pets Allowed Breed Restrictions
Pets Allowed Breed Restrictions
Read Less Info
Want to know what your home might be worth? Contact us for a FREE valuation!

Our team is ready to help you sell your home for the highest possible price ASAP
Bought with Aaron Pyman • Berkshire Hathaway HomeServices Page Realty


