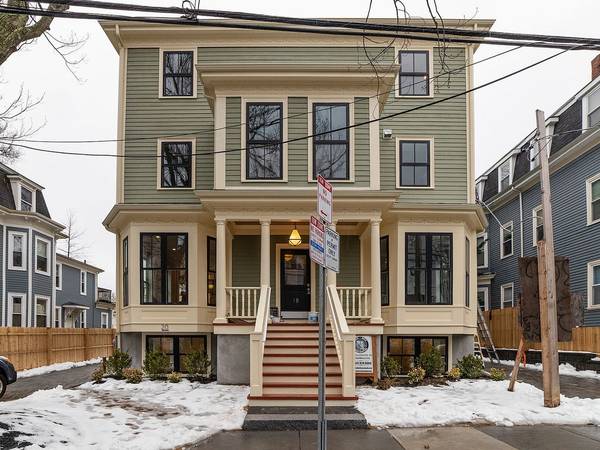For more information regarding the value of a property, please contact us for a free consultation.
Key Details
Sold Price $1,175,000
Property Type Condo
Sub Type Condominium
Listing Status Sold
Purchase Type For Sale
Square Footage 1,316 sqft
Price per Sqft $892
MLS Listing ID 72455090
Sold Date 06/26/19
Bedrooms 3
Full Baths 3
HOA Fees $169/mo
HOA Y/N true
Year Built 1920
Annual Tax Amount $999
Tax Year 9999
Property Description
You will love this architect-designed, completely renovated condo in one of Cambridge's most desirable neighborhoods, Cambridgeport. The high level of craftsmanship and amenities will exceed your expectations. The main level is warm and inviting with an open living and dining layout that is flooded with natural light. The gourmet kitchen shines with an over-sized custom built granite island, two-tone cabinets, stainless appliances, designer fixtures, an over the stove pot filler, and a stylish vented hood. Also on this level are 2 full sized bedrooms, one with a private deck, and two full bathrooms. Retreat to the upper-level penthouse master bedroom with en-suite bathroom with designer tilework, a skylight, and a double closet. Features include: tankless on-demand Navien hot water, laundry hook-ups in unit, 2-zone heat and a/c, and Anderson windows. Take advantage of this excellent location. Live close to parks, restaurants, shops, Harvard, MIT, BU, and the Red and Green Line T-Stops
Location
State MA
County Middlesex
Area Cambridgeport
Zoning 9999
Direction on Tufts in between Magazine and Pearl
Rooms
Primary Bedroom Level Fourth Floor
Dining Room Flooring - Hardwood, Open Floorplan, Recessed Lighting
Kitchen Flooring - Hardwood, Countertops - Stone/Granite/Solid, Kitchen Island, Open Floorplan, Recessed Lighting, Stainless Steel Appliances, Pot Filler Faucet, Gas Stove, Lighting - Pendant
Interior
Heating Central, Forced Air
Cooling Central Air
Flooring Tile, Hardwood
Appliance Range, Oven, Dishwasher, Disposal, Microwave, Refrigerator, Washer, Dryer, Tank Water Heaterless, Plumbed For Ice Maker, Utility Connections for Gas Range, Utility Connections for Gas Oven, Utility Connections for Electric Dryer
Laundry In Unit, Washer Hookup
Exterior
Community Features Public Transportation, Shopping, Pool, Tennis Court(s), Park, Walk/Jog Trails, Bike Path, House of Worship, Public School, T-Station, University
Utilities Available for Gas Range, for Gas Oven, for Electric Dryer, Washer Hookup, Icemaker Connection
Roof Type Shingle, Rubber
Garage No
Building
Story 2
Sewer Public Sewer
Water Public
Others
Pets Allowed Yes
Pets Allowed Yes
Read Less Info
Want to know what your home might be worth? Contact us for a FREE valuation!

Our team is ready to help you sell your home for the highest possible price ASAP
Bought with David Lilley • RE/MAX Destiny



