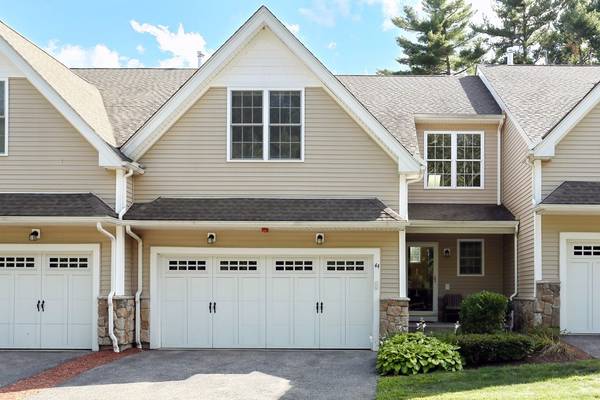For more information regarding the value of a property, please contact us for a free consultation.
Key Details
Sold Price $433,000
Property Type Condo
Sub Type Condominium
Listing Status Sold
Purchase Type For Sale
Square Footage 1,867 sqft
Price per Sqft $231
MLS Listing ID 72455241
Sold Date 07/15/19
Bedrooms 2
Full Baths 2
Half Baths 1
HOA Fees $470/mo
HOA Y/N true
Year Built 2010
Annual Tax Amount $7,107
Tax Year 2019
Property Description
Sought after 55+ active adult community located in the heart of Bolton. This 'Hickory' home in Regency at Bolton complex provides easy access just minutes to Rt 495. Immaculate and in move in condition. All hardwood on first floor. Fireplace living room with cathedral ceiling and exit to rear deck and patio. Fabulous master bedroom suite with coffered ceiling, full bath with tiled walk in shower, linen closet, tile floor and walk in closet. Laundry room conveniently located off kitchen which features breakfast bar, granite countertops, recessed lighting and stainless appliances. Huge 2nd floor loft currently being used as family room. 2nd floor bedroom with walk-in closet and an additional room makes a perfect office, sewing room or nursery. 2 car garage and covered porch at front entry. This is the one you've been waiting for!!
Location
State MA
County Worcester
Zoning Res.
Direction Rt. 495 to Rt 117 (off 117).
Rooms
Family Room Flooring - Wall to Wall Carpet, Open Floorplan
Primary Bedroom Level First
Dining Room Flooring - Hardwood
Kitchen Flooring - Hardwood, Countertops - Stone/Granite/Solid, Kitchen Island, Breakfast Bar / Nook, Recessed Lighting, Stainless Steel Appliances
Interior
Interior Features Attic Access, Office
Heating Central, Forced Air, Oil
Cooling Central Air
Flooring Tile, Carpet, Hardwood, Engineered Hardwood, Flooring - Laminate
Fireplaces Number 1
Fireplaces Type Living Room
Appliance Range, Dishwasher, Microwave, Electric Water Heater, Tank Water Heater, Utility Connections for Electric Range, Utility Connections for Electric Dryer
Laundry Flooring - Hardwood, Countertops - Stone/Granite/Solid, Electric Dryer Hookup, Washer Hookup, First Floor, In Unit
Exterior
Garage Spaces 2.0
Community Features Stable(s), Golf, Medical Facility, Highway Access, Adult Community
Utilities Available for Electric Range, for Electric Dryer, Washer Hookup
Waterfront false
Roof Type Shingle
Parking Type Attached, Garage Door Opener, Off Street, Paved
Total Parking Spaces 2
Garage Yes
Building
Story 2
Sewer Private Sewer
Water Well
Schools
High Schools Nashoba Regiona
Others
Pets Allowed Breed Restrictions
Senior Community true
Pets Allowed Breed Restrictions
Read Less Info
Want to know what your home might be worth? Contact us for a FREE valuation!

Our team is ready to help you sell your home for the highest possible price ASAP
Bought with Matthew Heisler • Heisler & Mattson Properties
Get More Information




