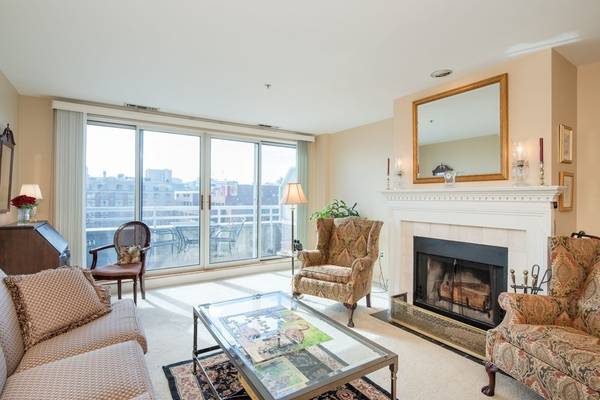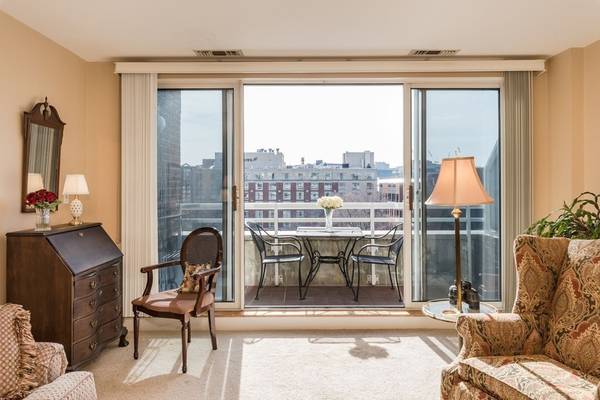For more information regarding the value of a property, please contact us for a free consultation.
Key Details
Sold Price $1,060,000
Property Type Condo
Sub Type Condominium
Listing Status Sold
Purchase Type For Sale
Square Footage 1,261 sqft
Price per Sqft $840
MLS Listing ID 72457941
Sold Date 04/25/19
Bedrooms 2
Full Baths 2
HOA Fees $868/mo
HOA Y/N true
Year Built 1986
Annual Tax Amount $4,047
Tax Year 2019
Property Description
Rarely available! City skyline & canal views, over-sized balcony (5' x 12') to watch the fireworks, wood-burning fireplace w/ custom mantle plus many recent updates. Freshly painted hallways & bathrooms. Direct elevator access to garage from your private wing of the building w/only 4 neighbors! Welcoming entrance w/newer rich wood floors & guest closet. Open & bright living/dining room with fireplace & sliders to balcony with retractable awning plus room for your large table ideal for entertaining & happy plants! Recent updates in kitchen incl quality stainless steel appliances w/ gas stove, granite counters, new tile back-splash & more. Master Suite w/views of Zakim bridge, double closets w/custom built-ins & spacious 4-piece marble bathroom incl whirlpool tub. 2nd bedroom with double closet w/built-ins.Full-size W/D in hallway next to 2nd full tile bath. Pool, gym, concierge, function room, 22 guest pkg & more in one of the best condos in the area! SUPERIOR LOCATION! A WOW!
Location
State MA
County Middlesex
Area East Cambridge
Zoning BA
Direction Inbound on Monsignor O'Brien Hwy- first right after Cambridge St. Guest parking-
Rooms
Primary Bedroom Level First
Dining Room Flooring - Wall to Wall Carpet, Open Floorplan, Lighting - Overhead
Kitchen Flooring - Wood, Countertops - Stone/Granite/Solid, Open Floorplan, Remodeled, Stainless Steel Appliances, Gas Stove, Lighting - Overhead
Interior
Interior Features Closet, Entry Hall, Foyer, Internet Available - Broadband
Heating Forced Air, Electric, Individual, Unit Control
Cooling Central Air, Individual, Unit Control
Flooring Tile, Carpet, Engineered Hardwood
Fireplaces Number 1
Appliance Range, Dishwasher, Disposal, Microwave, Refrigerator, Washer, Dryer, Gas Water Heater, Water Heater, Utility Connections for Gas Range, Utility Connections for Electric Dryer
Laundry Dryer Hookup - Electric, Washer Hookup, Laundry Closet, Electric Dryer Hookup, First Floor, In Unit
Exterior
Exterior Feature Balcony
Garage Spaces 1.0
Pool Association, In Ground, Heated, Lap
Community Features Public Transportation, Shopping, Park, Walk/Jog Trails, Medical Facility, Bike Path, Highway Access, T-Station, University
Utilities Available for Gas Range, for Electric Dryer, Washer Hookup
Waterfront Description Waterfront, River, Canal, Other (See Remarks)
View Y/N Yes
View City
Roof Type Reflective Roofing-ENERGY STAR, Other
Garage Yes
Waterfront Description Waterfront, River, Canal, Other (See Remarks)
Building
Story 1
Sewer Public Sewer
Water Public
Others
Pets Allowed Breed Restrictions
Senior Community false
Pets Allowed Breed Restrictions
Read Less Info
Want to know what your home might be worth? Contact us for a FREE valuation!

Our team is ready to help you sell your home for the highest possible price ASAP
Bought with Rajive Dogra • Coldwell Banker Residential Brokerage - Winchester



