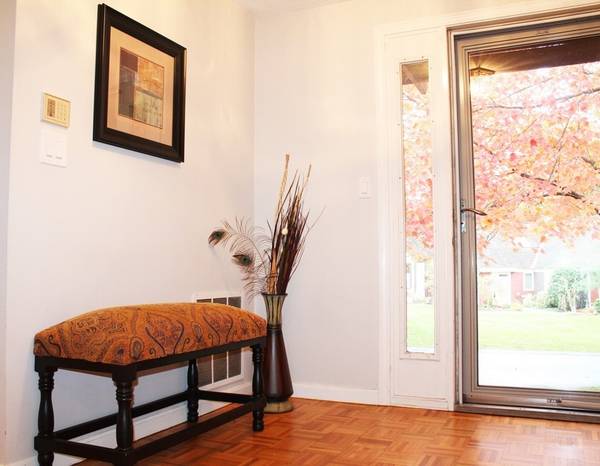For more information regarding the value of a property, please contact us for a free consultation.
Key Details
Sold Price $775,000
Property Type Condo
Sub Type Condominium
Listing Status Sold
Purchase Type For Sale
Square Footage 1,812 sqft
Price per Sqft $427
MLS Listing ID 72460741
Sold Date 05/03/19
Bedrooms 3
Full Baths 3
HOA Fees $750/mo
HOA Y/N true
Year Built 1984
Annual Tax Amount $8,866
Tax Year 2018
Lot Size 436 Sqft
Acres 0.01
Property Description
Potter Pond is beautifully set in a picturesque location with extensive custom plantings & meticulously maintained grounds. Enjoy carefree living - downsize or enter the Lexington market w/ all the perks of much-desired Potter Pond! Updated 3 BR 3BA Townhome w/ new furnace, AC, hot water heater, whole house humidifier, electrical updates, recessed lighting, hardwood floor installed in master suite, & all other hardwood floors refinished. The eat-in kitchen was updated w/ all new appliances and granite countertops. The first floor master includes a en suite bath & large walk in closet. Large slider to a private stone patio & garden area lets the sun shine in! A french drain & sump pump provide a completely useful full, unfinished basement offering an additional 500+ square feet for future expansion & storage. Potter Pond's convenient location w/ park-like setting includes tennis courts, walking trails & a much-requested attached 1-car garage.
Location
State MA
County Middlesex
Zoning RD
Direction Concord Avenue entrance to Potter Pond. First right, property on left.
Rooms
Primary Bedroom Level First
Dining Room Flooring - Hardwood, Recessed Lighting
Kitchen Flooring - Hardwood, Countertops - Stone/Granite/Solid, Recessed Lighting, Remodeled, Stainless Steel Appliances, Gas Stove
Interior
Interior Features Entry Hall, Center Hall
Heating Forced Air, Natural Gas, Humidity Control
Cooling Central Air
Flooring Wood, Tile, Carpet, Hardwood, Flooring - Wood
Appliance Range, Dishwasher, Disposal, Microwave, Refrigerator, Gas Water Heater, Utility Connections for Gas Range, Utility Connections for Electric Oven, Utility Connections for Electric Dryer
Laundry Dryer Hookup - Electric, Washer Hookup, In Basement, In Unit
Exterior
Exterior Feature Garden, Professional Landscaping, Sprinkler System, Tennis Court(s)
Garage Spaces 1.0
Utilities Available for Gas Range, for Electric Oven, for Electric Dryer, Washer Hookup
Waterfront Description Beach Front, Lake/Pond
Roof Type Wood
Total Parking Spaces 2
Garage Yes
Waterfront Description Beach Front, Lake/Pond
Building
Story 2
Sewer Public Sewer
Water Public
Schools
Elementary Schools Tbd
Middle Schools Tbd
High Schools Lhs
Others
Pets Allowed Breed Restrictions
Senior Community false
Acceptable Financing Contract
Listing Terms Contract
Pets Allowed Breed Restrictions
Read Less Info
Want to know what your home might be worth? Contact us for a FREE valuation!

Our team is ready to help you sell your home for the highest possible price ASAP
Bought with Dorothea Feffer • Coldwell Banker Residential Brokerage - Winchester



