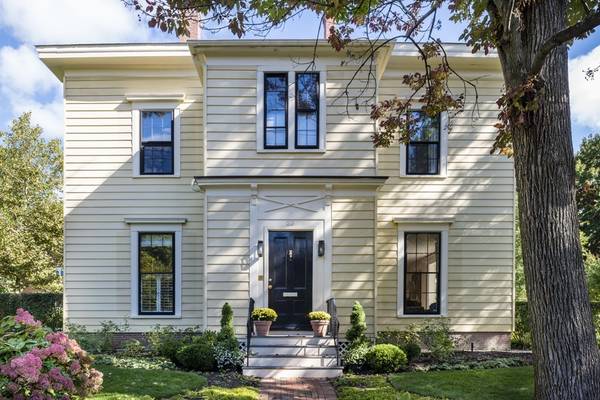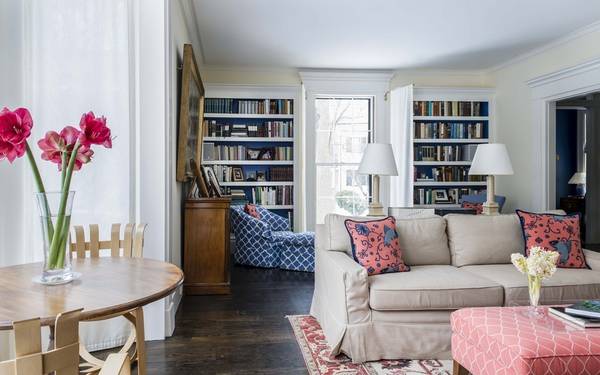For more information regarding the value of a property, please contact us for a free consultation.
Key Details
Sold Price $2,837,500
Property Type Condo
Sub Type Condominium
Listing Status Sold
Purchase Type For Sale
Square Footage 2,597 sqft
Price per Sqft $1,092
MLS Listing ID 72461115
Sold Date 06/14/19
Bedrooms 3
Full Baths 3
Half Baths 1
HOA Fees $1,025/mo
HOA Y/N true
Year Built 1854
Annual Tax Amount $13,586
Tax Year 2019
Property Description
23 Berkeley Street has the grace of a period West Cambridge house, yet discreetly incorporates modern conveniences, and allows its owners to live primarily on one floor. A bright and sophisticated condominium accessed through a completely private entrance, it occupies the ground floor and a portion of the second story of an 1854 Greek Revival house in the Old Cambridge Historic District. Because of its own private entrance and very separate outdoor space, it retains the feel of a single-family house. Rebuilt in 2006, the property has generous rooms with high ceilings and large windows, ample bookcases, a 2 car garage, a full basement, and a beautifully landscaped south facing garden. Designed by a former editor of Gourmet Magazine, the kitchen is unusually functional and handsome, and an indoor Endless Pool™ allows you to keep fit at home. Serene. Sunny. Gracious. 23 Berkeley Street could be just what you've been looking for.
Location
State MA
County Middlesex
Area Harvard Square
Zoning RES
Direction On the corner of Berkeley and Craigie Streets.
Rooms
Primary Bedroom Level First
Interior
Interior Features Bathroom - Full, Closet, Sun Room, Bathroom
Heating Natural Gas, Hydro Air, Radiant
Cooling Central Air
Flooring Wood, Tile
Fireplaces Number 2
Appliance Gas Water Heater, Tank Water Heater, Utility Connections for Gas Range, Utility Connections for Electric Range, Utility Connections for Gas Oven, Utility Connections for Electric Oven, Utility Connections for Gas Dryer
Laundry In Unit
Exterior
Exterior Feature Fruit Trees, Garden, Sprinkler System
Garage Spaces 2.0
Fence Fenced
Pool Indoor
Community Features Public Transportation, Shopping, Park, Walk/Jog Trails, Bike Path, T-Station, University
Utilities Available for Gas Range, for Electric Range, for Gas Oven, for Electric Oven, for Gas Dryer
Roof Type Slate, Metal
Total Parking Spaces 1
Garage Yes
Building
Story 2
Sewer Public Sewer
Water Public
Others
Pets Allowed Breed Restrictions
Pets Allowed Breed Restrictions
Read Less Info
Want to know what your home might be worth? Contact us for a FREE valuation!

Our team is ready to help you sell your home for the highest possible price ASAP
Bought with Myra von Turkovich • Leading Edge Real Estate



