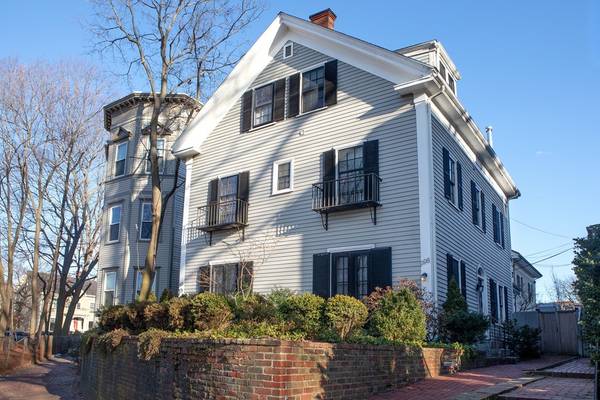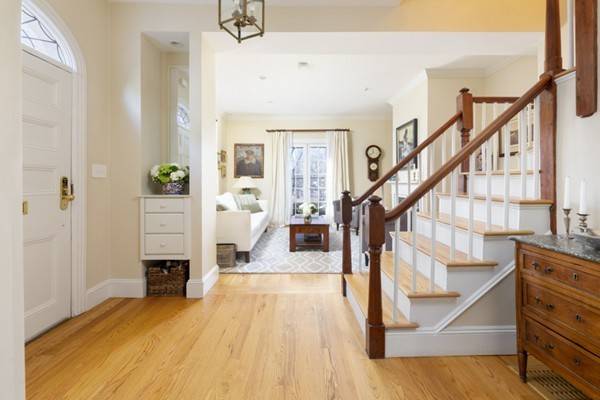For more information regarding the value of a property, please contact us for a free consultation.
Key Details
Sold Price $1,685,000
Property Type Condo
Sub Type Condominium
Listing Status Sold
Purchase Type For Sale
Square Footage 2,304 sqft
Price per Sqft $731
MLS Listing ID 72461432
Sold Date 06/17/19
Bedrooms 4
Full Baths 3
Half Baths 2
HOA Fees $160
HOA Y/N true
Year Built 1886
Annual Tax Amount $6,569
Tax Year 2019
Property Description
Elegant Cambridge townhouse sits across the street from the Charles River! Single-family style living on four levels, with 4 bedrooms, a home office, lower level family room, 3 full and 2 half baths. Renovated in ‘08, this gracious home features a traditional foyer, high ceilings, hardwood floors, and a spacious open floor plan. Home chefs will delight in the Le Four Grand Mere wood-fired brick oven. Four bedrooms are located, two each, on the 2nd and 3rd floors, and the master has a generous ensuite bathroom plus access to an impressive roof deck. The finished lower level is perfect for an extra family, guest or exercise room, and includes a well laid out laundry area. Only a few steps to beloved Darwin's cafe and .4 miles to the red line MBTA station. Revel in this impeccable location and all the vibrant shops, theaters and restaurants that Harvard Square district offers! Garage parking available for $345/month - just a 5 minute walk. Offers, if any, are due on Tuesday 3/12 at 1pm.
Location
State MA
County Middlesex
Area Harvard Square
Zoning 99999
Direction Memorial Drive to the corner of Mt. Auburn Street and Hawthorn Street.
Rooms
Primary Bedroom Level Second
Dining Room Flooring - Hardwood, Window(s) - Bay/Bow/Box, Open Floorplan, Lighting - Overhead
Kitchen Bathroom - Half, Flooring - Hardwood, Countertops - Stone/Granite/Solid, French Doors, Kitchen Island, Lighting - Pendant
Interior
Interior Features Bathroom - Full, Bathroom - Half, Bathroom, Home Office
Heating Central, Natural Gas, Hydro Air
Cooling Central Air
Flooring Tile, Hardwood
Fireplaces Number 1
Fireplaces Type Living Room
Appliance Range, Dishwasher, Disposal, Refrigerator, ENERGY STAR Qualified Dryer, ENERGY STAR Qualified Washer, Gas Water Heater, Tank Water Heater, Utility Connections for Gas Range, Utility Connections for Gas Oven
Laundry In Basement, In Unit
Exterior
Exterior Feature Garden
Garage Spaces 1.0
Community Features Public Transportation, Shopping, Pool, Tennis Court(s), Park, Walk/Jog Trails, Golf, Medical Facility, Laundromat, Bike Path, Conservation Area, Highway Access, House of Worship, Marina, Private School, Public School, T-Station, University
Utilities Available for Gas Range, for Gas Oven
Waterfront Description Waterfront, River, Walk to, Public
Roof Type Shingle
Garage Yes
Waterfront Description Waterfront, River, Walk to, Public
Building
Story 3
Sewer Public Sewer
Water Public
Others
Pets Allowed Breed Restrictions
Senior Community false
Pets Allowed Breed Restrictions
Read Less Info
Want to know what your home might be worth? Contact us for a FREE valuation!

Our team is ready to help you sell your home for the highest possible price ASAP
Bought with Lynne Lowenstein • Coldwell Banker Residential Brokerage - Arlington



