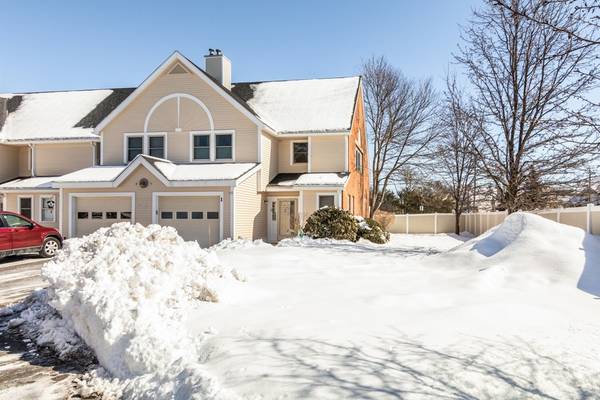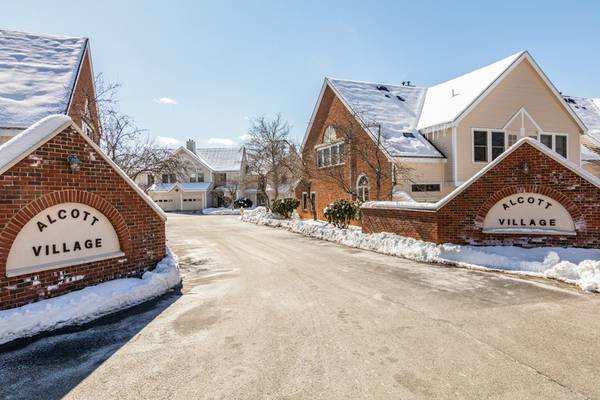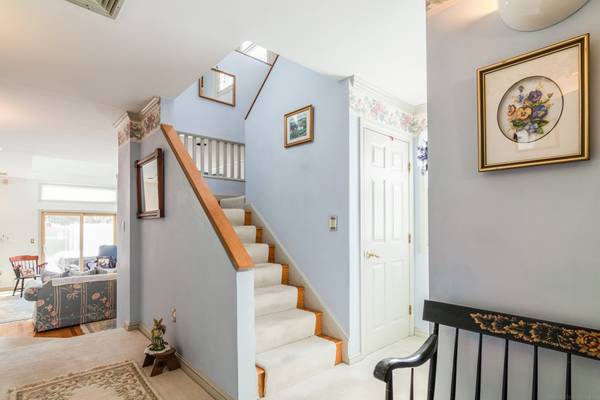For more information regarding the value of a property, please contact us for a free consultation.
Key Details
Sold Price $370,000
Property Type Condo
Sub Type Condominium
Listing Status Sold
Purchase Type For Sale
Square Footage 1,941 sqft
Price per Sqft $190
MLS Listing ID 72462360
Sold Date 04/18/19
Bedrooms 2
Full Baths 2
Half Baths 1
HOA Fees $370/mo
HOA Y/N true
Year Built 1989
Annual Tax Amount $5,187
Tax Year 2018
Property Description
Bright, sun-filled corner end unit lovingly cared for by same owners for 23 years. Recent high quality upgrades include heat and central AC provided by Lennox furnaces in attic and on first floor--two separate zones (2014). Electric stove and microwave (2016). New roof (2017). New water heater to be installed week of March 18, 2019. Large living room with cathedral ceiling includes slider to small private outdoor patio. Lovely hardwood floors on first floor have been protected by area rugs. Clean wall-to-wall carpeting on second floor is like new. Each second-floor bedroom has attached full bathroom. Sunny, bright loft area currently used as small office. Multiple ceiling fans throughout home offer comfortable air circulation. Compact convenient laundry on second floor. Private side yard to be enjoyed in warm weather.
Location
State MA
County Essex
Area College
Zoning Res
Direction Next to Merrimack College. Route 114, slight right to route 125. Alcott Village off 125.
Rooms
Dining Room Flooring - Hardwood, Lighting - Pendant, Crown Molding
Kitchen Ceiling Fan(s), Flooring - Stone/Ceramic Tile, Recessed Lighting
Interior
Interior Features Closet, Entrance Foyer, Loft, Central Vacuum
Heating Forced Air
Cooling Central Air
Flooring Flooring - Hardwood, Flooring - Stone/Ceramic Tile, Flooring - Wall to Wall Carpet
Fireplaces Number 1
Appliance Range, Dishwasher, Microwave, Countertop Range, Refrigerator, Washer, Dryer
Laundry Gas Dryer Hookup, Washer Hookup, In Unit
Exterior
Garage Spaces 1.0
Community Features Shopping, Medical Facility, Highway Access, House of Worship, Private School, Public School, University
Roof Type Shingle
Total Parking Spaces 1
Garage Yes
Building
Story 2
Sewer Public Sewer
Water Public
Read Less Info
Want to know what your home might be worth? Contact us for a FREE valuation!

Our team is ready to help you sell your home for the highest possible price ASAP
Bought with Beatrice Realty Group • EXIT Realty Beatrice Associates



