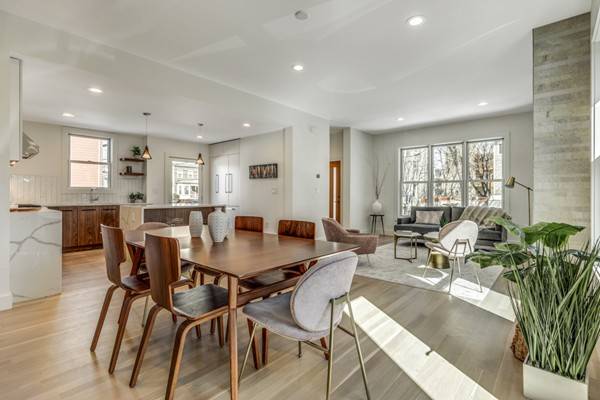For more information regarding the value of a property, please contact us for a free consultation.
Key Details
Sold Price $2,000,000
Property Type Condo
Sub Type Condominium
Listing Status Sold
Purchase Type For Sale
Square Footage 2,716 sqft
Price per Sqft $736
MLS Listing ID 72464750
Sold Date 07/25/19
Bedrooms 4
Full Baths 4
Half Baths 1
HOA Fees $317/mo
HOA Y/N true
Year Built 2019
Annual Tax Amount $4,384
Tax Year 19
Property Description
Cambridge Port - This newly built 4 bed 4.5 bath modern townhome is strikingly beautiful. Morning sun shines into its generous open plan living areas with tall ceilings, white oak floors, and is adorned with floor-to-ceiling fireplace and a sculptural custom staircase. This residence is primed for entertaining, gathering and dinners. Cook in a two-tone kitchen, carved out of the main living space, and outfitted with Anne Sacks tile backsplash, Thermador appliances & Calcutta quartz tops. A glass door to a private patio allows for easy outdoor dining or lounging. The 2nd floor offers an expansive master suite with walk-in closet and a 4-piece spa bath, a 2nd suite and a convenient built-in laundry room. The 3rd floor suite with vaulted ceilings and transom windows is flanked with a sky-high roof deck to enjoy Boston views. The LL allows flex use either as 4th suite or family room. A happening neighborhood so close to the Charles River, Central Square, Boston & the Biotech hub.
Location
State MA
County Middlesex
Area Cambridgeport
Zoning 9999
Direction From Mass Ave, Take Pearl Street, turn left on Erie Street
Rooms
Primary Bedroom Level Second
Dining Room Flooring - Hardwood, Open Floorplan
Kitchen Flooring - Hardwood, Countertops - Stone/Granite/Solid, Kitchen Island, Exterior Access, Open Floorplan, Recessed Lighting, Stainless Steel Appliances, Gas Stove, Lighting - Pendant
Interior
Interior Features Bathroom - Tiled With Shower Stall, Closet - Double, Bathroom, Entry Hall
Heating Forced Air, Natural Gas, Unit Control, Radiant
Cooling Central Air, Unit Control
Flooring Tile, Hardwood, Engineered Hardwood, Flooring - Stone/Ceramic Tile, Flooring - Hardwood
Fireplaces Number 1
Fireplaces Type Living Room
Appliance Disposal, Microwave, ENERGY STAR Qualified Refrigerator, ENERGY STAR Qualified Dishwasher, Range Hood, Range - ENERGY STAR, Gas Water Heater, Tank Water Heaterless, Utility Connections for Gas Range
Laundry Closet/Cabinets - Custom Built, Flooring - Hardwood, Countertops - Stone/Granite/Solid, Second Floor, In Unit
Exterior
Exterior Feature Professional Landscaping, Stone Wall
Community Features Public Transportation, Shopping, Tennis Court(s), Park, Walk/Jog Trails, Medical Facility, Highway Access, Public School, T-Station, University
Utilities Available for Gas Range
Waterfront Description Beach Front, River, 0 to 1/10 Mile To Beach, Beach Ownership(Public)
View Y/N Yes
View City
Roof Type Shingle
Total Parking Spaces 1
Garage No
Waterfront Description Beach Front, River, 0 to 1/10 Mile To Beach, Beach Ownership(Public)
Building
Story 4
Sewer Public Sewer
Water Public
Others
Pets Allowed Yes
Pets Allowed Yes
Read Less Info
Want to know what your home might be worth? Contact us for a FREE valuation!

Our team is ready to help you sell your home for the highest possible price ASAP
Bought with Sandrine Deschaux • RE/MAX Destiny



