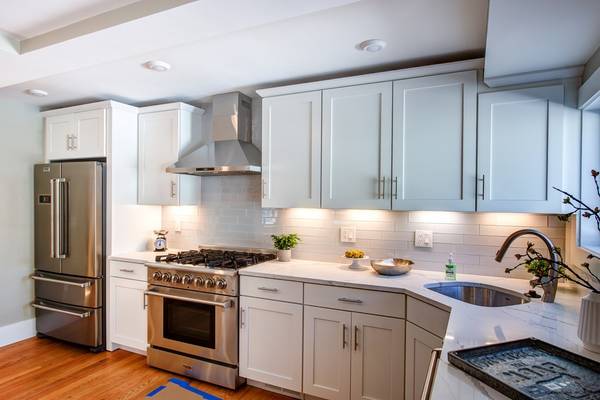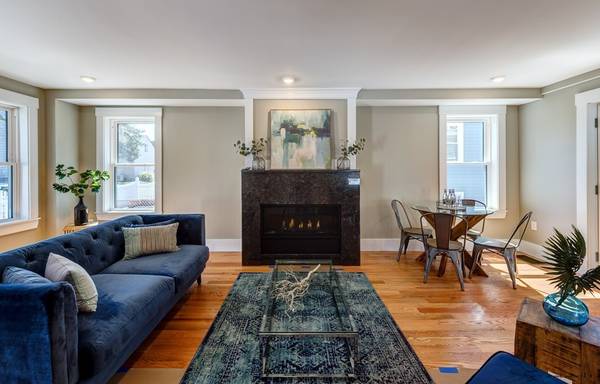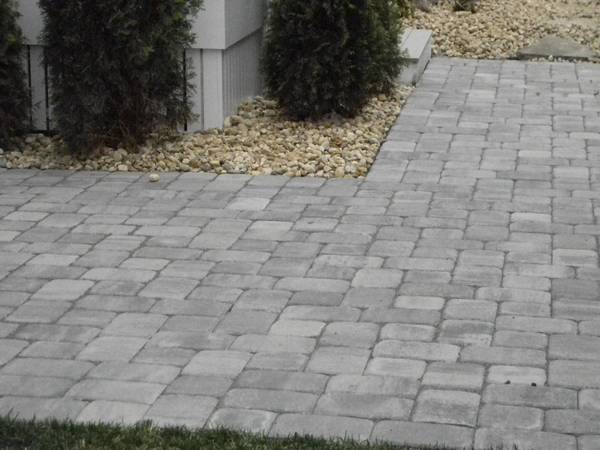For more information regarding the value of a property, please contact us for a free consultation.
Key Details
Sold Price $1,150,000
Property Type Condo
Sub Type Condominium
Listing Status Sold
Purchase Type For Sale
Square Footage 1,739 sqft
Price per Sqft $661
MLS Listing ID 72467261
Sold Date 06/19/19
Bedrooms 2
Full Baths 3
Half Baths 1
HOA Fees $220/mo
HOA Y/N true
Year Built 2019
Annual Tax Amount $666
Tax Year 2019
Lot Size 6,000 Sqft
Acres 0.14
Property Description
SOPHISTICATED & CONTEMPORARY CLIFTON PLACE TOWNHOUSE,Truly Amazing living in Cambridge.This townhouse comes with 2 bedrooms,open floor plan including 9ft ceilings & perfect for entertaining. Featuring a large open kitchen with white cabinets, quartz counter top with waterfall, stainless steel appliances, beautiful oak hardwood floors throughout, dining room ,living room, with a beautiful gas fireplace, direct access to the rear deck & private deeded fenced in yard.This Home has 3 full bathrooms &1/2 bath. Wide stair cases lead up to the master bedroom that has a spectacular walk in shower & glass shower door. Finished lower level with full bathroom, shower with high efficiency furnace & on demand water heaters. NEST thermostat & RING doorbell.Solid brick paver drive way with 2 parking spaces.3minute walk to RED LINE ALEWIFE T station.10minute walk to Davis square for dining & entertaining.Commuters paradise & DOGS friendly OPEN HOUSE SATURDAY MAY Sunday 12pm-2pm
Location
State MA
County Middlesex
Area North Cambridge
Zoning RES
Direction PLEASE USE G.P.S. FOR DIRECTIONS, CALL FOR PRIVATE SHOWINGS
Rooms
Family Room Bathroom - Full, Closet, Flooring - Hardwood, Window(s) - Bay/Bow/Box, Cable Hookup, High Speed Internet Hookup, Open Floorplan
Primary Bedroom Level Second
Kitchen Closet/Cabinets - Custom Built, Flooring - Hardwood, Dining Area, Countertops - Stone/Granite/Solid, Countertops - Upgraded
Interior
Interior Features Bathroom - Half, 3/4 Bath, Internet Available - Broadband, Internet Available - DSL, High Speed Internet, Internet Available - Unknown
Heating Central, Forced Air, Heat Pump, Natural Gas, Floor Furnace, Gravity, ENERGY STAR Qualified Equipment, Air Source Heat Pumps (ASHP)
Cooling Central Air, Heat Pump, Dual, Individual, Unit Control, High Seer Heat Pump (12+), ENERGY STAR Qualified Equipment
Flooring Wood, Hardwood, Flooring - Stone/Ceramic Tile
Fireplaces Type Living Room
Appliance Range, Dishwasher, Disposal, Refrigerator, Freezer, ENERGY STAR Qualified Refrigerator, Wine Refrigerator, Freezer - Upright, Range Hood, Range - ENERGY STAR, Instant Hot Water, Oven - ENERGY STAR, Gas Water Heater, Tank Water Heaterless, Water Heater(Separate Booster), Plumbed For Ice Maker, Utility Connections for Gas Range, Utility Connections for Electric Range, Utility Connections for Gas Oven, Utility Connections for Electric Dryer
Laundry Flooring - Stone/Ceramic Tile, Second Floor, In Unit, Washer Hookup
Exterior
Exterior Feature Garden, Rain Gutters, Professional Landscaping, Stone Wall
Fence Security, Fenced
Community Features Public Transportation, Shopping, Pool, Tennis Court(s), Park, Walk/Jog Trails, Stable(s), Golf, Medical Facility, Laundromat, Bike Path, Conservation Area, Highway Access, House of Worship, Marina, Private School, Public School, T-Station, University
Utilities Available for Gas Range, for Electric Range, for Gas Oven, for Electric Dryer, Washer Hookup, Icemaker Connection
Roof Type Shingle, Asphalt/Composition Shingles
Total Parking Spaces 2
Garage No
Building
Story 3
Sewer Public Sewer
Water Public, Individual Meter
Schools
Elementary Schools John Montessori
Middle Schools Amigos School
High Schools Ringe Latin
Others
Pets Allowed Yes
Senior Community false
Acceptable Financing Other (See Remarks)
Listing Terms Other (See Remarks)
Pets Allowed Yes
Read Less Info
Want to know what your home might be worth? Contact us for a FREE valuation!

Our team is ready to help you sell your home for the highest possible price ASAP
Bought with Frances M. Allegra • Coldwell Banker Residential Brokerage - Arlington



