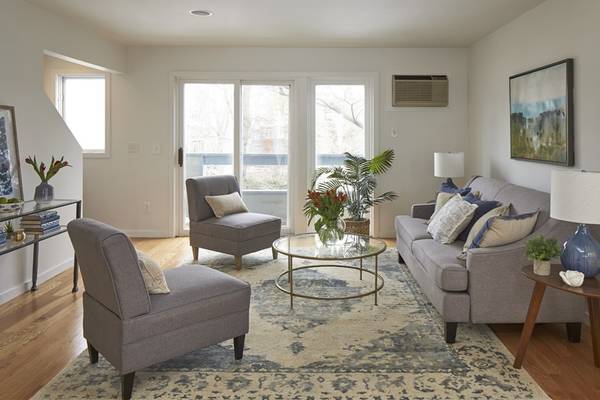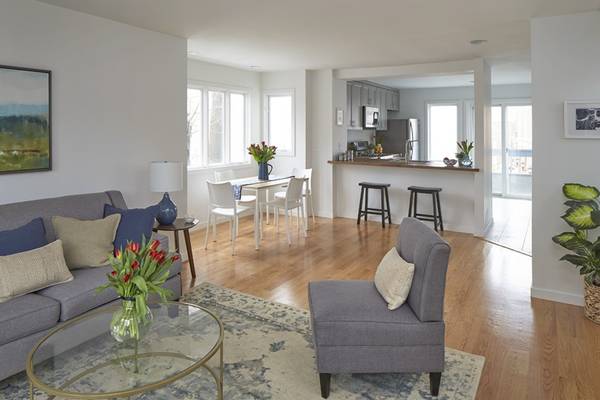For more information regarding the value of a property, please contact us for a free consultation.
Key Details
Sold Price $789,000
Property Type Condo
Sub Type Condominium
Listing Status Sold
Purchase Type For Sale
Square Footage 1,220 sqft
Price per Sqft $646
MLS Listing ID 72471946
Sold Date 08/14/19
Bedrooms 2
Full Baths 1
Half Baths 1
HOA Fees $388/mo
HOA Y/N true
Year Built 1982
Annual Tax Amount $4,438
Tax Year 2019
Property Description
Bright & spacious 2 bed, 1.5 bath end-unit townhouse condominium. Located on the top 2 floors of a 6 unit association, the 1,220 sf unit has undergone extensive updating. The kitchen w stainless appliances has a new tile floor, cabinets, countertops and slider to a private balcony. The sun splashed living/dining area features new wood floors, windows and slider to yet another private balcony.Both entries & ½ bath have been retiled & refreshed. Upstairs, there is new wall-to-wall carpeting, windows in the large master and second bedroom, both with ample closet space & direct access to the freshly tiled Jack & Jill bathroom. There is a new 50-gallon HW heater in the tiled hall closet, w hookups for side-by-side laundry.This beautiful unit has 3 zones of radiant heat and 2 wall air conditioning units. There is a shared back deck & parking for one car. Strategically located between Porter & Harvard Sq & the shops in Huron Village, with easy access to Fresh Pond & Route 2.
Location
State MA
County Middlesex
Zoning C1
Direction Walden Street or Huron Ave to Sherman Street.
Rooms
Primary Bedroom Level Second
Dining Room Flooring - Wood, Window(s) - Bay/Bow/Box, Recessed Lighting
Kitchen Closet, Flooring - Stone/Ceramic Tile, Balcony / Deck, Pantry, Breakfast Bar / Nook, Open Floorplan, Recessed Lighting, Slider, Stainless Steel Appliances, Gas Stove
Interior
Heating Central, Electric, Radiant
Cooling Wall Unit(s)
Flooring Wood, Tile, Carpet
Appliance Range, Dishwasher, Disposal, Microwave, Refrigerator, Electric Water Heater, Utility Connections for Gas Oven
Laundry Flooring - Stone/Ceramic Tile, Electric Dryer Hookup, Washer Hookup, Second Floor, In Unit
Exterior
Exterior Feature Balcony
Community Features Public Transportation, Shopping, Park, Medical Facility, Conservation Area, Private School, Public School, T-Station, University
Utilities Available for Gas Oven, Washer Hookup
Roof Type Shingle
Total Parking Spaces 1
Garage No
Building
Story 2
Sewer Public Sewer
Water Public
Read Less Info
Want to know what your home might be worth? Contact us for a FREE valuation!

Our team is ready to help you sell your home for the highest possible price ASAP
Bought with Marie Ciancarelli • Coldwell Banker Residential Brokerage - Brookline



