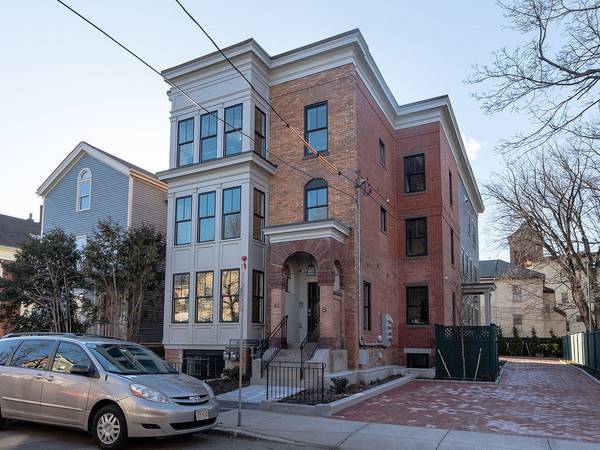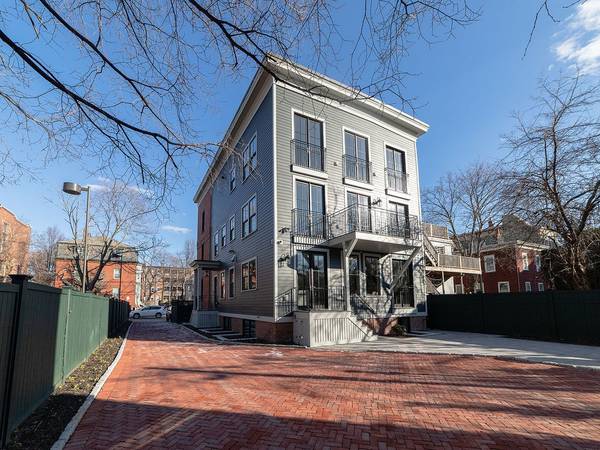For more information regarding the value of a property, please contact us for a free consultation.
Key Details
Sold Price $1,395,000
Property Type Condo
Sub Type Condominium
Listing Status Sold
Purchase Type For Sale
Square Footage 1,729 sqft
Price per Sqft $806
MLS Listing ID 72472552
Sold Date 06/10/19
Bedrooms 4
Full Baths 3
HOA Fees $300/mo
HOA Y/N true
Year Built 1900
Tax Year 2018
Property Description
Rare opportunity to own an exquisite, completely renovated home near trendy Central Sq Cambridge. The high-end finishes and impeccable craftsmanship will exceed your expectations. The absolutely gorgeous main level with private entry is gracious and inviting with an open, sunlit living and dining layout set off by a majestic gas fireplace. The gourmet kitchen pops with a quartz waterfall island and countertops, stainless Thermador appliances including an over-sized hood, and designer fixtures. Enjoy a beverage on your private patio located right off the kitchen! Rounding out the main level is a full-size bedroom and full bath. Retreat to the lower level for 3 more bedrooms, including a luxurious master with en-suite bath. Features: Comelit intercom security system, 2-zone heat & a/c with Nest, on-demand Navien hot water, laundry hook-ups, and Marvin windows. One off-street parking space is included. Close to parks, restaurants, shops, Hvd, MIT, & the Red Line.
Location
State MA
County Middlesex
Area Central Square
Zoning C1
Direction on Essex in between Bishop Allen Drive and Harvard St.
Rooms
Primary Bedroom Level Basement
Dining Room Flooring - Hardwood, Open Floorplan
Kitchen Flooring - Hardwood, Countertops - Stone/Granite/Solid, Kitchen Island, Exterior Access, Stainless Steel Appliances, Lighting - Pendant
Interior
Heating Central
Cooling Central Air
Flooring Carpet, Hardwood
Fireplaces Number 1
Fireplaces Type Living Room
Appliance Dishwasher, Disposal, Microwave, Refrigerator, Range Hood, Tank Water Heaterless
Laundry In Unit
Exterior
Community Features Public Transportation, Shopping, Medical Facility, Highway Access, House of Worship, Private School, Public School, T-Station, University
Roof Type Rubber
Total Parking Spaces 1
Garage No
Building
Story 2
Sewer Public Sewer
Water Public
Others
Pets Allowed Yes
Pets Allowed Yes
Read Less Info
Want to know what your home might be worth? Contact us for a FREE valuation!

Our team is ready to help you sell your home for the highest possible price ASAP
Bought with Cook Real Estate Partners • Keller Williams Realty



