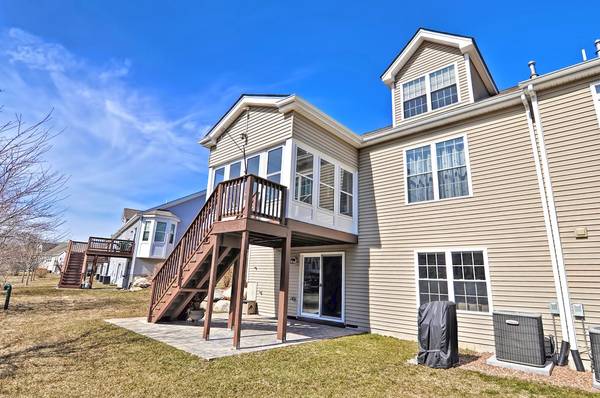For more information regarding the value of a property, please contact us for a free consultation.
Key Details
Sold Price $489,000
Property Type Condo
Sub Type Condominium
Listing Status Sold
Purchase Type For Sale
Square Footage 2,050 sqft
Price per Sqft $238
MLS Listing ID 72473254
Sold Date 05/24/19
Bedrooms 2
Full Baths 2
Half Baths 1
HOA Fees $396/mo
HOA Y/N true
Year Built 2009
Annual Tax Amount $8,356
Tax Year 2018
Property Description
Gracious retirement living in this end unit town home in Arbor Glen, one of the area's most desirable active adult communities. You will love the open floor plan and all the fine appointments throughout this home. As you walk in the front door the two story foyer is breathtaking. To the left the kitchen features granite countertops, stainless steel appliances and upgraded cabinetry. The formal dining room features stately columns, trey ceiling and upgraded trim. The cathedral ceiling family room is spacious and leads out to your three season room. First floor master bedroom suite features a spa like bath with jacuzzi tub, walk-in closet and a dressing room, which was a study and can be converted back. Upstairs the loft makes a great comfortable area to relax, read and watch television. A large second bedroom, bonus room and a Jack-n-Jill bath complete the second level. All freshly painted in neutral grey tones plus looks great! Enjoy the outdoors on your new paver patio!
Location
State MA
County Middlesex
Zoning I/R
Direction Rte. 117 to Hudson Road to Heather Lane
Rooms
Family Room Cathedral Ceiling(s), Flooring - Hardwood, Cable Hookup, Open Floorplan, Recessed Lighting, Slider
Primary Bedroom Level First
Dining Room Flooring - Hardwood, Window(s) - Bay/Bow/Box, Open Floorplan, Recessed Lighting, Wainscoting
Kitchen Flooring - Hardwood, Pantry, Countertops - Stone/Granite/Solid, Recessed Lighting
Interior
Interior Features Recessed Lighting, Loft, Bonus Room, Office
Heating Forced Air, Oil
Cooling Central Air
Flooring Tile, Carpet, Hardwood, Flooring - Wall to Wall Carpet, Flooring - Hardwood
Appliance Range, Dishwasher, Microwave, Refrigerator, Electric Water Heater, Tank Water Heater, Utility Connections for Electric Range, Utility Connections for Electric Oven, Utility Connections for Electric Dryer
Laundry Flooring - Stone/Ceramic Tile, First Floor, In Unit, Washer Hookup
Exterior
Exterior Feature Rain Gutters
Garage Spaces 2.0
Community Features Shopping, Park, Golf, Conservation Area, Highway Access, Adult Community
Utilities Available for Electric Range, for Electric Oven, for Electric Dryer, Washer Hookup
Waterfront false
Roof Type Shingle
Parking Type Attached, Garage Door Opener, Off Street, Paved
Total Parking Spaces 2
Garage Yes
Building
Story 2
Sewer Private Sewer
Water Well
Schools
Elementary Schools Center
Middle Schools Hale
High Schools Nashoba
Others
Pets Allowed Breed Restrictions
Senior Community true
Acceptable Financing Contract
Listing Terms Contract
Pets Allowed Breed Restrictions
Read Less Info
Want to know what your home might be worth? Contact us for a FREE valuation!

Our team is ready to help you sell your home for the highest possible price ASAP
Bought with Sandie Cremmen • Andrew Mitchell & Company - Westford
Get More Information




