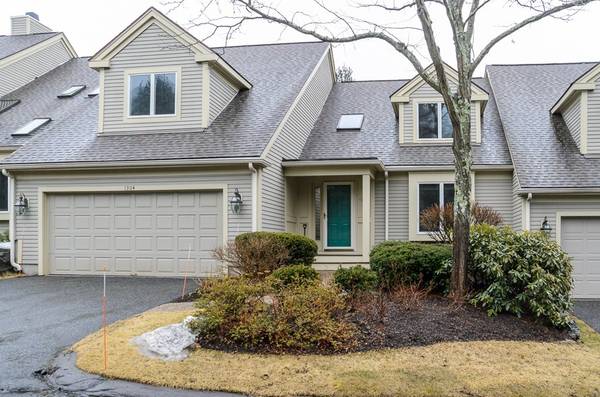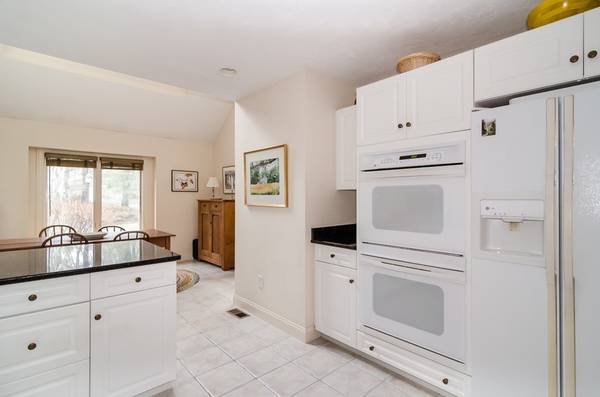For more information regarding the value of a property, please contact us for a free consultation.
Key Details
Sold Price $770,000
Property Type Condo
Sub Type Condominium
Listing Status Sold
Purchase Type For Sale
Square Footage 2,570 sqft
Price per Sqft $299
MLS Listing ID 72474225
Sold Date 08/07/19
Bedrooms 3
Full Baths 2
Half Baths 1
HOA Fees $769/mo
HOA Y/N true
Year Built 1999
Annual Tax Amount $12,493
Tax Year 2018
Property Description
A truly special townhome - bright, airy, and in pristine condition. The floor plan lends itself to easy living with a well-designed kitchen that has a great layout for cooking and a spacious area for casual dining. The open living area is filled with sunlight. There is a fireplaced living room and formal dining room. Enjoy the convenience of single floor living with a first-floor master suite that includes a private bath and walk-in closet. Upstairs, there are two generous sized bedrooms plus a loft area that can double as an office or second den. The oversized two car garage has direct entry into the home. Outdoor space is a private deck. Extensive updates to the exterior of the complex complete the package. A beautiful and relaxing place to can call home.
Location
State MA
County Middlesex
Zoning PDD
Direction Rice Road to Magnolia Drive
Rooms
Primary Bedroom Level First
Dining Room Cathedral Ceiling(s), Flooring - Hardwood, Deck - Exterior, Exterior Access, Lighting - Overhead
Kitchen Cathedral Ceiling(s), Flooring - Stone/Ceramic Tile, Dining Area, Countertops - Stone/Granite/Solid, Kitchen Island, Recessed Lighting, Lighting - Overhead
Interior
Interior Features Recessed Lighting, Office
Heating Forced Air, Natural Gas
Cooling Central Air
Flooring Tile, Carpet, Hardwood, Flooring - Wall to Wall Carpet
Fireplaces Number 1
Fireplaces Type Living Room
Appliance Range, Oven, Dishwasher, Microwave, Countertop Range, Refrigerator, Washer, Dryer, Utility Connections for Gas Range, Utility Connections for Electric Oven
Laundry Flooring - Stone/Ceramic Tile, Washer Hookup, Lighting - Overhead, First Floor, In Unit
Exterior
Exterior Feature Rain Gutters, Professional Landscaping
Garage Spaces 2.0
Community Features Shopping, Walk/Jog Trails, Bike Path, Conservation Area, Public School
Utilities Available for Gas Range, for Electric Oven, Washer Hookup
Roof Type Shingle
Total Parking Spaces 2
Garage Yes
Building
Story 2
Sewer Private Sewer, Other
Water Public
Schools
Elementary Schools Wayland
Middle Schools Wayland
High Schools Wayland
Others
Pets Allowed Yes
Senior Community false
Pets Allowed Yes
Read Less Info
Want to know what your home might be worth? Contact us for a FREE valuation!

Our team is ready to help you sell your home for the highest possible price ASAP
Bought with Teri Adler • Pinnacle Residential



