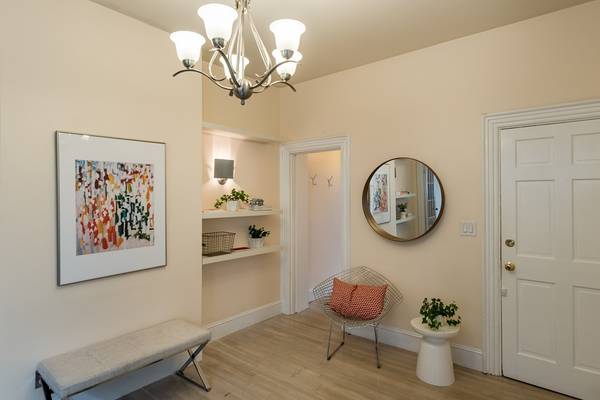For more information regarding the value of a property, please contact us for a free consultation.
Key Details
Sold Price $731,000
Property Type Condo
Sub Type Condominium
Listing Status Sold
Purchase Type For Sale
Square Footage 875 sqft
Price per Sqft $835
MLS Listing ID 72475675
Sold Date 05/17/19
Style Shingle, Other (See Remarks)
Bedrooms 2
Full Baths 1
HOA Fees $283/mo
HOA Y/N true
Year Built 1886
Annual Tax Amount $3,185
Tax Year 2019
Property Description
Exceptionally located in the heart of Cambridgeport, this 2nd floor, front-facing condo is part of a 5 unit Victorian-era home. Unique style and layout combine to make this "floor thru" condo stand out. Quality construction from this era, high ceilings (9' plus), large windows and a variety of hardwood floors throughout create a sense of space, natural light and warmth. Large master bedroom with front-facing bay window and seat. The 2nd bedroom is smaller but perfect for guest room/office space. Large kitchen with adjoining dining area leads to a rear, exclusive use porch that steps down to a huge, common deck (shared with only one other unit) for outdoor entertaining. More common garden and patio space greets you in the rear of the building. Gas heat, central AC, in-unit laundry and enormous, private basement storage area. Low condo fees ($283/mo) and very low taxes add more value. Proximity to MIT, Harvard, Central Sq. and the Charles River.
Location
State MA
County Middlesex
Area Cambridgeport
Zoning C
Direction Putnam to Magazine to Chestnut. Situated between Pleasant and Magazine.
Interior
Heating Forced Air, Natural Gas
Cooling Central Air
Flooring Hardwood
Appliance Gas Water Heater, Utility Connections for Gas Range, Utility Connections for Gas Oven, Utility Connections for Electric Dryer
Laundry In Unit, Washer Hookup
Exterior
Exterior Feature Garden
Community Features Public Transportation, Shopping, Walk/Jog Trails, Bike Path
Utilities Available for Gas Range, for Gas Oven, for Electric Dryer, Washer Hookup
Roof Type Shingle
Garage No
Building
Story 1
Sewer Public Sewer
Water Public
Architectural Style Shingle, Other (See Remarks)
Others
Pets Allowed Yes
Pets Allowed Yes
Read Less Info
Want to know what your home might be worth? Contact us for a FREE valuation!

Our team is ready to help you sell your home for the highest possible price ASAP
Bought with Sandrine Deschaux • RE/MAX Destiny



