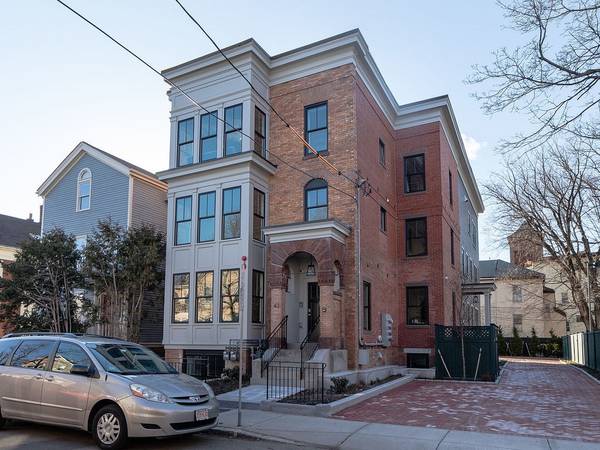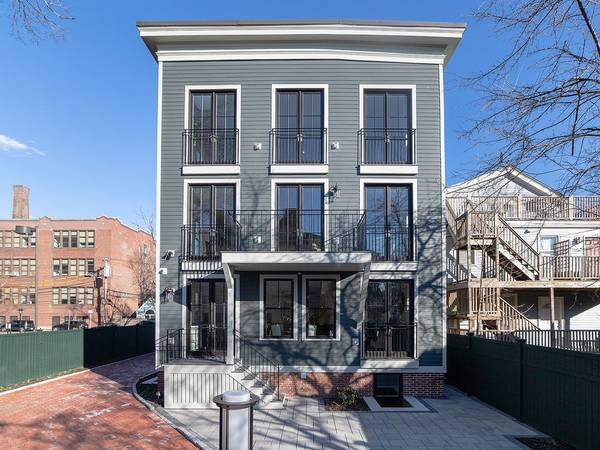For more information regarding the value of a property, please contact us for a free consultation.
Key Details
Sold Price $1,495,000
Property Type Condo
Sub Type Condominium
Listing Status Sold
Purchase Type For Sale
Square Footage 1,685 sqft
Price per Sqft $887
MLS Listing ID 72476918
Sold Date 06/10/19
Bedrooms 4
Full Baths 3
HOA Fees $300/mo
HOA Y/N true
Year Built 1900
Annual Tax Amount $999,999
Tax Year 2018
Property Description
You will love this elegant, completely renovated condo in Central Sq, one of Cambridge's most accessible neighborhoods. Sophisticated finishes and impeccable craftsmanship throughout. The sun-drenched main level is warm and welcoming with an open concept living and dining floorplan focalized by a stylish fireplace and brilliant exterior French Doors. The sleek kitchen is set off by a quartz waterfall island, stainless Thermador appliances including a professional hood, custom cabinets, and designer fixtures. The kitchen has direct access to a spacious custom brick patio with built-in gas grill. Rounding off the 1st floor is a full-size bedroom and full bath. Retreat to the lower level for 3 more bedrooms and 2 full baths. Features: Comelit intercom security system, 2-zone heat & a/c with Nest, on-demand Navien hot water, laundry hook-ups, and Anderson windows. One off-street parking space is included. Close to parks, restaurants, shops, Hvd, MIT, & the Red Line.
Location
State MA
County Middlesex
Area Central Square
Zoning C1
Direction on Essex in between Bishop Allen Drive and Harvard St.
Rooms
Primary Bedroom Level First
Dining Room Flooring - Hardwood, Open Floorplan
Kitchen Flooring - Hardwood, Kitchen Island, Open Floorplan, Gas Stove
Interior
Heating Central
Cooling Central Air
Flooring Carpet, Hardwood
Fireplaces Number 1
Fireplaces Type Living Room
Appliance Dishwasher, Disposal, Microwave, Refrigerator, Range Hood, Tank Water Heaterless
Laundry In Unit
Exterior
Community Features Public Transportation, Shopping, Medical Facility, Highway Access, House of Worship, Private School, Public School, T-Station, University
Total Parking Spaces 1
Garage No
Building
Story 2
Sewer Public Sewer
Water Public
Others
Pets Allowed Yes
Pets Allowed Yes
Read Less Info
Want to know what your home might be worth? Contact us for a FREE valuation!

Our team is ready to help you sell your home for the highest possible price ASAP
Bought with William Montero • Gibson Sotheby's International Realty



