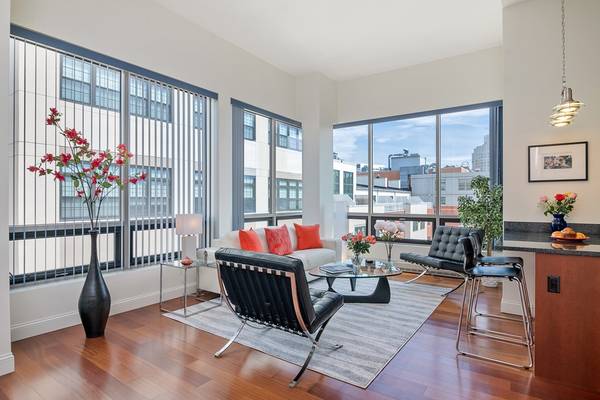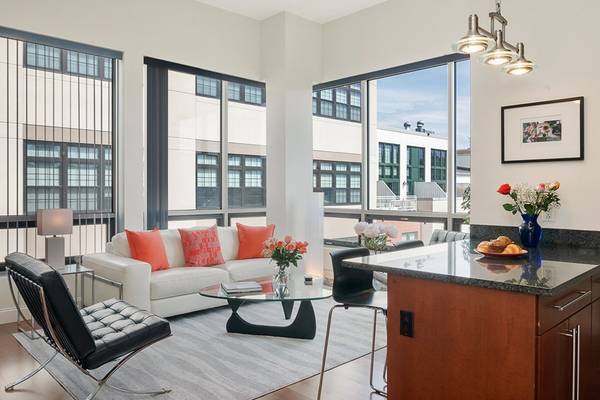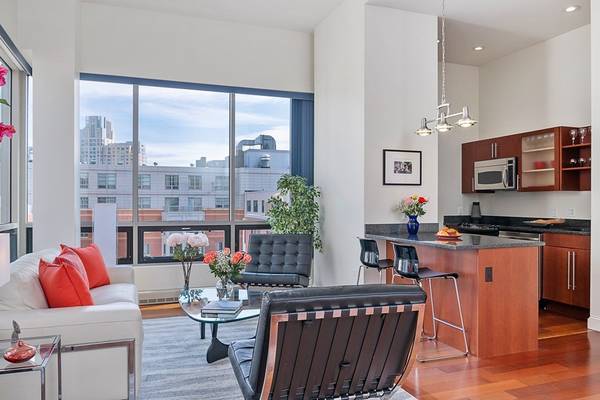For more information regarding the value of a property, please contact us for a free consultation.
Key Details
Sold Price $1,130,000
Property Type Condo
Sub Type Condominium
Listing Status Sold
Purchase Type For Sale
Square Footage 1,173 sqft
Price per Sqft $963
MLS Listing ID 72480449
Sold Date 06/13/19
Bedrooms 2
Full Baths 2
HOA Fees $781/mo
HOA Y/N true
Year Built 2006
Annual Tax Amount $5,323
Tax Year 2018
Property Description
Welcome home to a warm modern space with views of the luscious courtyard at ONE FIRST Condominiums.Three large picture windows let in every ray of sunlight to fill the space.Freshly painted, 12 feet ceilings, chef's kitchen with new appliances,two full baths and two bedrooms with brand new carpets are offered at this full service complex.Master bedroom has a marble en suite and a walk-in closet while the second bedroom can double as a large office or a room for guests.Being on the same floor as the roof deck allows easy access, something unique to only 3 properties in the whole complex.A large storage space is included.ONE FIRST has many amenities which include 24/7 concierge service,fitness room,library/community room,peaceful 1/3 acre courtyard and a common roof deck with views of Cambridge and Boston. Walking and biking distance to MIT, Kendall Square,Charles River, Canal Park,Museum of Science and downtown Boston. East Cambridge is a biker's paradise with a bike score of 95
Location
State MA
County Middlesex
Area East Cambridge
Zoning res
Direction Located between First and Second Street close to Lechmere T Station
Rooms
Kitchen Flooring - Wood, Breakfast Bar / Nook
Interior
Interior Features Internet Available - Broadband
Heating Forced Air, Heat Pump, Electric, Unit Control
Cooling Heat Pump, Unit Control
Flooring Wood, Carpet
Appliance Range, Dishwasher, Disposal, Microwave, Refrigerator, Washer, Dryer, Electric Water Heater, Utility Connections for Electric Range, Utility Connections for Electric Oven, Utility Connections for Electric Dryer
Laundry In Unit, Washer Hookup
Exterior
Garage Spaces 1.0
Community Features Public Transportation, Shopping, Park, Walk/Jog Trails, Medical Facility, Bike Path, Highway Access, House of Worship, Public School, T-Station, University
Utilities Available for Electric Range, for Electric Oven, for Electric Dryer, Washer Hookup
View Y/N Yes
View City
Roof Type Rubber
Garage Yes
Building
Story 1
Sewer Public Sewer
Water Public
Others
Pets Allowed Yes
Senior Community false
Acceptable Financing Lender Approval Required
Listing Terms Lender Approval Required
Pets Allowed Yes
Read Less Info
Want to know what your home might be worth? Contact us for a FREE valuation!

Our team is ready to help you sell your home for the highest possible price ASAP
Bought with Alicia Ingalls • Bulfinch Boston Realty, Inc.



